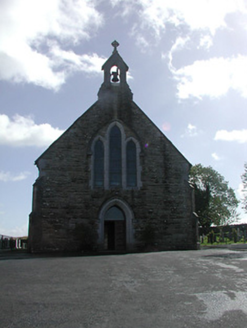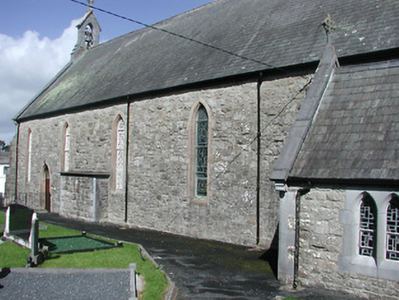Survey Data
Reg No
22401914
Rating
Regional
Categories of Special Interest
Architectural, Artistic, Social
Previous Name
Saint Mary's Catholic Church
Original Use
Church/chapel
In Use As
Church/chapel
Date
1870 - 1875
Coordinates
176444, 181287
Date Recorded
14/09/2004
Date Updated
--/--/--
Description
Freestanding gable-fronted Catholic church, built 1872, with bellcote over front and five-bay nave with lower three-bay single-storey sacristy to southwest corner. Pitched slate roof with cut stone cross finials and bellcote to northwest gable and cut-stone cross finial and chimneystack to sacristy. Rock-faced limestone walls with cut limestone diagonal buttresses to front elevation, sandstone quoins to south elevation and cut limestone quoins and barges to sacristy. Triple lancet stained-glass windows to front elevation having chamfered limestone surrounds and hood-moulding. Pointed-arch windows to other elevations with diamond glazed windows having chamfered sandstone surrounds. Sacristy has triple lancet windows with chamfered limestone surrounds. Pointed-arch main entrance to church with timber battened double-leaf door and over-light in carved limestone doorcase with hood-moulding and block-and-start surround. Sacristy has pointed-arch and flat-headed doorways with chamfered limestone surrounds. Open timber arched braced roof to interior of church. Graveyard to site.
Appraisal
This church retains its original form and structure which is enhanced by the retention of interesting features and materials such as the slate roof and cut stone finials. The sandstone ashlar window surrounds and quoins to the south elevation and the cut limestone detailing to the sacristy create a textural contrast with the rock-faced limestone masonry walls. The carved limestone hood mouldings to the entrance and the limestone ashlar lancet window surrounds are clearly the work of skilled craftsmen.



