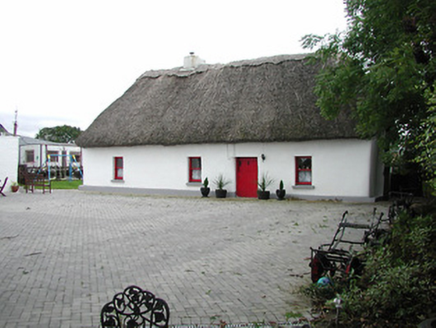Survey Data
Reg No
22402003
Rating
Regional
Categories of Special Interest
Architectural, Technical
Original Use
House
In Use As
House
Date
1780 - 1820
Coordinates
182585, 181792
Date Recorded
16/09/2004
Date Updated
--/--/--
Description
Detached four-bay single-storey vernacular house, built c.1800, with direct-entry plan and recent single-storey extension to rear. Hipped straw thatched roof with rendered chimneystack. Hipped artificial slate roof to extension. Rendered walls with render plinth. Square-headed openings with one-over-one pane timber sliding sash windows to front and some replacement windows elsewhere and with replacement timber door and half door.
Appraisal
This house has been extended to the rear without impacting on the appearance of the building from the road. The small windows, rounded corners, and simple finish are typical of traditional thatched dwellings. The irregular fenestration is also typical and adds to the character.

