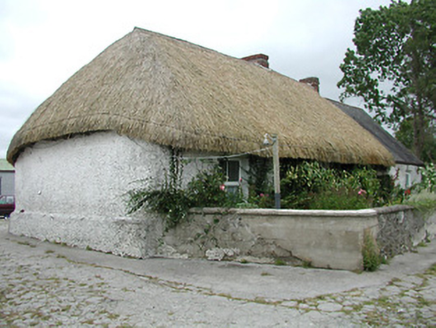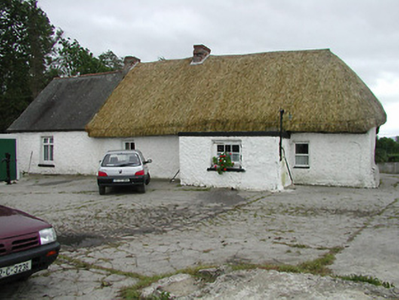Survey Data
Reg No
22402004
Rating
Regional
Categories of Special Interest
Architectural, Technical
Original Use
House
In Use As
House
Date
1780 - 1820
Coordinates
182396, 181606
Date Recorded
16/09/2004
Date Updated
--/--/--
Description
Detached four-bay single-storey vernacular house, built c.1800, with flat-roof entrance porch. Easternmost bay is addition. Hipped straw thatched roof, hipped to west end and with pitched slate roof to east bay, with brick chimneystacks. Rendered walls. Square-headed openings with one-over-one and two-over-two pane timber sliding sash and fixed windows to older part and replacement uPVC to rear and to later bay. Timber battened front door, and replacement timber to rear. Rendered walls and piers to garden at rear and concrete yard to front.
Appraisal
This is an interesting example of vernacular architecture, with straw thatch and small slates, both readily available and cheap in the past. The small openings would have been more structurally stable than large openings, and would have avoided both the use of expensive glass and the payment of window taxes.



