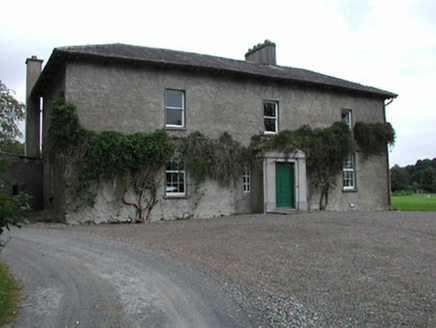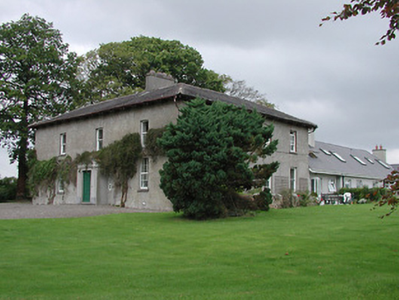Survey Data
Reg No
22402122
Rating
Regional
Categories of Special Interest
Architectural
Original Use
House
In Use As
House
Date
1800 - 1840
Coordinates
188133, 175985
Date Recorded
06/09/2004
Date Updated
--/--/--
Description
Detached three-bay two-storey L-plan house, built c.1820, with four-bay return, gabled porch to front elevation and recent extension to rear. Hipped slate roof with rendered chimneystack and with paired eaves brackets. Roughcast rendered walls. Square-headed openings with one-over-one pane timber sash windows to first and replacement uPVC to ground floor of front, all with limestone sills. Replacement timber double-leaf door in rendered porch with render pilasters and pediment and flanked by sidelights. Outbuildings to site.
Appraisal
The timber sash windows and slate roof give a patina of age to this building. It is set in a mature landscape, and retains much of its original form and structure.



