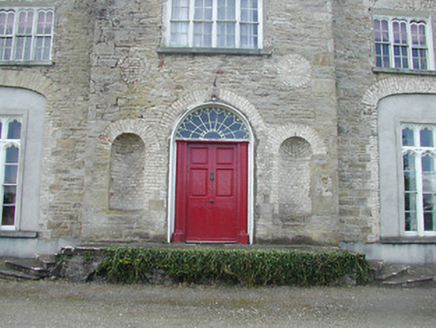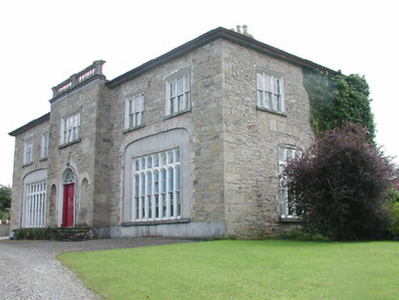Survey Data
Reg No
22402203
Rating
Regional
Categories of Special Interest
Architectural, Artistic
Original Use
Country house
In Use As
House
Date
1780 - 1820
Coordinates
206247, 181236
Date Recorded
12/08/2004
Date Updated
--/--/--
Description
Detached five-bay two-storey house, built c.1800, with balustraded breakfront with brick roundels and lower two-storey return to rear. Hipped slate roof with rendered chimneystacks. Exposed limestone rubble front and gable walls with dressed quoins and rendered to rear and return. Square-headed brick-arch window openings to first floor with mullioned timber sliding sash windows with trefoil-headed lights, four-light over entrance flanked by three-lights, with seven-lights to ground floor, latter also having trefoil-headed overlights, all set into flattish segmental-arch recesses with stone sills and brick jambs. Replacement uPVC windows to rear and blocked openings to east gable. Round-headed door opening with brick voussoirs flanked by blind niches and having timber panelled door with ornate spoked fanlight, having limestone steps. Single-storey and lofted outbuildings to rear, one with carriage arch having dressed stone voussoirs. Derelict two-bay two-storey lodge has pitched slate roof, rendered walls and square-headed openings.
Appraisal
The distinctive appearance of this house is achieved through its very interesting front facade windows which are unusually large and have small lights. The quite squat nature of the building adds interest to its form. The chimneystacks set parallel to the main façade and the balustraded breakfront give this building an interesting roof-line. Though the render is now removed, the recessed blind arches and niches remain apparent as interesting variations.



