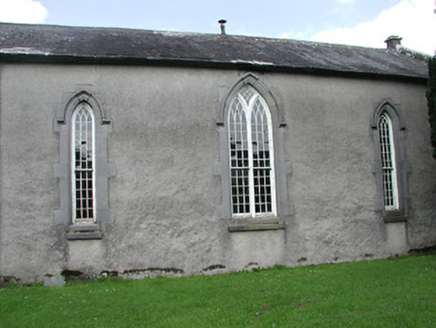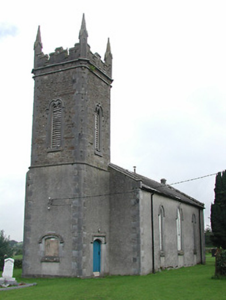Survey Data
Reg No
22402209
Rating
Regional
Categories of Special Interest
Architectural, Historical, Social
Original Use
Church/chapel
Date
1800 - 1820
Coordinates
197774, 177849
Date Recorded
13/08/2004
Date Updated
--/--/--
Description
Freestanding Church of Ireland church, built c.1810, having two-stage entrance tower to west, three-bay nave and with vestry to northeast. Now disused. Pitched slate roofs, with crenellations and pinnacles to tower and with cut limestone finials to gables. Rendered walls having limestone quoins and plinth and with string courses to tower. Snecked limestone rubble with chamfered dressed quoins to second stage of tower. Lancet and pointed-arch window openings with timber sliding sash fifteen-over-fifteen pane windows, those to centre bays having Y-tracery and double timber sash windows, all having cut limestone sills, hood-mouldings and chamfered surrounds. Y-tracery and stained glass to east window. Four-centred-arch opening in tower with decorative timber panelled door in chamfered surround with label-moulding. Graveyard around church. Carved limestone piers with decorative cast-iron gates to site boundary.
Appraisal
This small church has a patina of age due to its slate roof, the old glass in the mullioned windows, and the decorative timber panelled door. The contrast between the dressed quoins and the masonry of the tower adds textural interest. The carefully carved limestone window surrounds and the variety of different arches are evidence of the high quality craftsmanship of the past.



