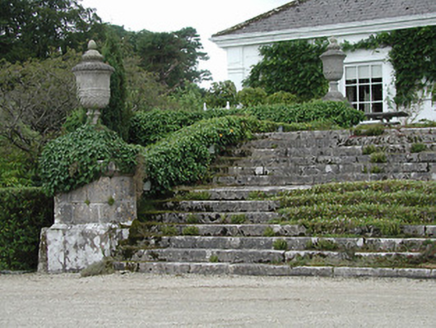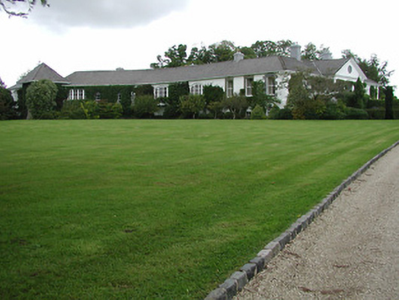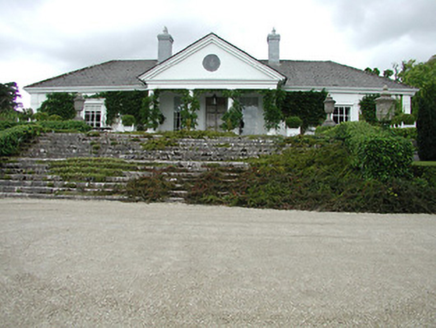Survey Data
Reg No
22402605
Rating
Regional
Categories of Special Interest
Architectural
Original Use
Country house
In Use As
House
Date
1950 - 1960
Coordinates
186323, 171961
Date Recorded
27/08/2004
Date Updated
--/--/--
Description
Detached five-bay single-storey house over basement, built c.1775, destroyed 1922 and rebuilt c.1955 with portico to entrance. Three-bay two-storey side elevations, with large two-storey extension to southwest. Hipped slate roofs with recent cut limestone chimneystacks. Rendered walls with decorative render pilasters. Replacement windows to front. Mainly timber sliding sash elsewhere, with raised cut limestone surrounds with keystones and sills. Segmental and round-headed openings to extension, with one-over-one pane timber sash windows to south elevation, and doorway with spoked fanlight. Timber panelled double-leaf door under portico, flanked by windows. Two flights of limestone steps to front elevation. Sandstone walls to site boundary with thatched gate lodge and ornate gateway to main, south, entrance and gate lodge with ornate gateway to northeast.
Appraisal
The original house to this site was designed by William Leeson, but only the steps and base of the original building remain. The grounds, demesne walls, entrances and gate lodges are perhaps more interesting than the house, forming an interesting group of demesne structures. The imposing triple-arched entrances set in high demesne walls with their ashlar dressings and gate lodges on both the south and east boundaries create a sense of heightened anticipation before seeing the house.





