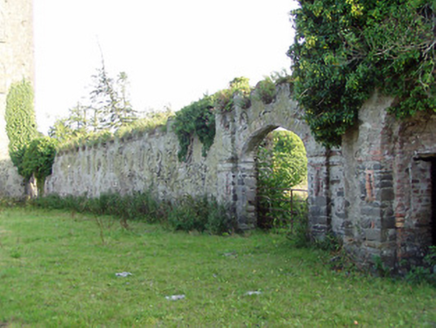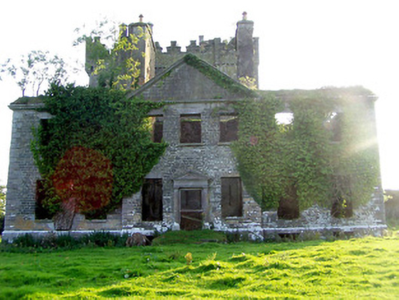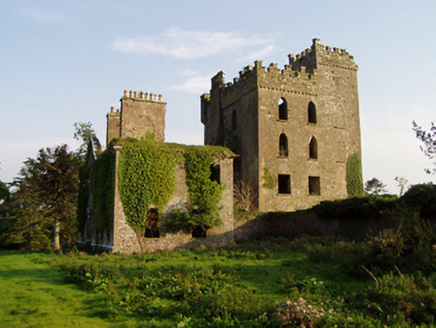Survey Data
Reg No
22402716
Rating
Regional
Categories of Special Interest
Archaeological, Architectural, Artistic, Historical
Original Use
Country house
Date
1575 - 1840
Coordinates
194586, 169781
Date Recorded
09/09/2004
Date Updated
--/--/--
Description
Detached seven-bay two-storey country house over half-basement with three-bay pedimented breakfront, built c.1750, and having four and five-storey medieval towerhouse rebuilt in nineteenth-century with three-storey elevations, with turret, to rear. Now in ruins. Roofless, with rendered brick chimneystacks to house and multiple offset limestone stack to towerhouse. Castellations, machicolations and corbel tables to towerhouse. Roughly-dressed limestone walls, slate-hung to rear and southwest gable, with brick eaves course and ashlar quoins and plinth. Square-headed openings with limestone voussoirs and sills. Pointed-arch openings, some blocked, with ashlar limestone voussoirs and keystones and limestone sills to tower. Square-headed opening to entrance with carved limestone engaged Doric columns, entablature and pediment. Remains of limestone steps leading to entrance. Castellated walls with alternating round and rectangular openings having integral carriage-arch and with castellated mock gatehouse to southwest. Multiple-bay single-storey outbuildings to south-east.
Appraisal
The form of this impressive country house, despite its ruinous condition, is of apparent architectural design and execution. The house was built for the Otway family, and the medieval towerhouse, rebuilt in the nineteenth century, incorporates part of the original Cloghonane castle granted to John Otway in 1665. The house retains many original and interesting features such as the limestone sills, voussoirs and ashlar quoins. The doorway surround is particularly ornate and is obviously the work of skilled craftsmen. The towerhouse contrasts with the Georgian façade of the main house, thereby providing further interest to the site.





