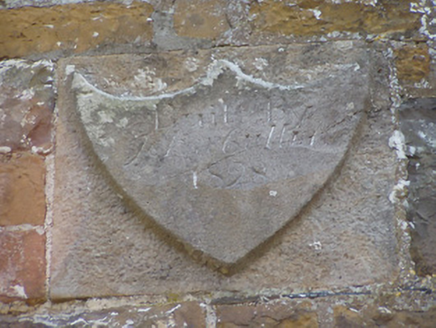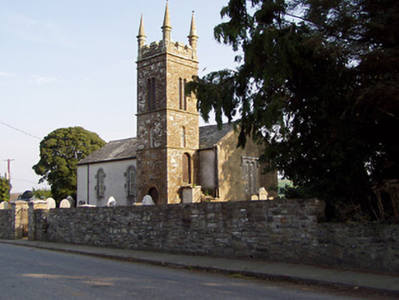Survey Data
Reg No
22402719
Rating
Regional
Categories of Special Interest
Architectural, Artistic, Social, Technical
Original Use
Church/chapel
In Use As
Church/chapel
Date
1825 - 1830
Coordinates
195981, 170113
Date Recorded
09/09/2004
Date Updated
--/--/--
Description
Freestanding Church of Ireland church, dated 1828, comprising nave with three-bay side elevations and with three-stage tower attached to north side, having string courses, castellations and pinnacles. Pitched slate roof with cast-iron rainwater goods. Roughcast rendered walls with render plinth. Dressed sandstone walls with cut sandstone quoins and carved date plaque to the tower. Round-headed openings with chamfered limestone block-and-start surrounds, with cast-iron latticed windows. Label-moulding to two-light west window. Round-headed timber louvred and sash windows to tower. Timber battened door to ground floor of tower, set in round-headed opening with moulded sandstone surround with hood-moulding. Timber battened door in tower in round-headed chamfered surround, approached by flight of steps. Crypt to the east elevation.
Appraisal
This church is of apparent architectural design and its form is enhanced by the retention of features and materials such as the lattice windows, date stone and limestone surrounds to openings. The dressed sandstone masonry of the tower and the carved ornamentation of the castellations and pinnacles are clearly the work of skilled craftsmen. The church, graveyard and crypt form an interesting group of related structures.



