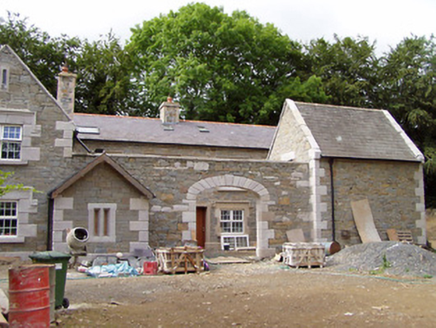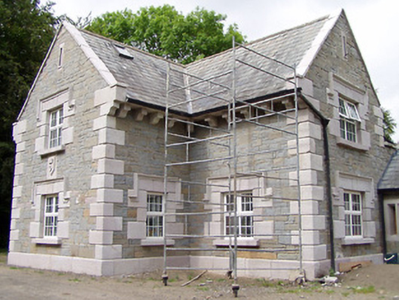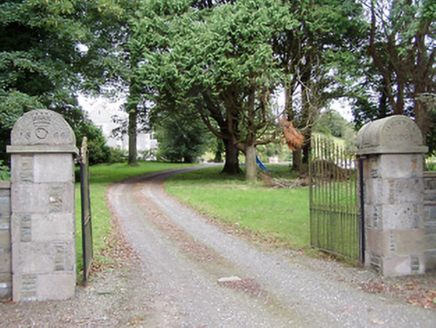Survey Data
Reg No
22402805
Rating
Regional
Categories of Special Interest
Architectural, Artistic
Previous Name
Glenmore Cottage
Original Use
House
In Use As
House
Date
1840 - 1845
Coordinates
197485, 171264
Date Recorded
04/08/2004
Date Updated
--/--/--
Description
Detached house, built 1844, comprising T-plan single-storey with dormer block with one-bay facades throughout, with recent four-bay two-storey extension to northwest and recent boundary walls projecting from the blocks to form square courtyard with segmental-headed carriage archway and ancillary building to northeast and porch to southeast. Pitched artificial slate roofs having carved sandstone eaves brackets and snecked limestone chimneystacks with dressed sandstone quoins. Snecked rubble sandstone walls having cut-stone quoins and plinths and carved plaque to the southwest elevation. Square-headed openings with replacement uPVC windows having sandstone block-and-start surrounds, sills and label-mouldings. Square-headed original square-headed door opening at southwest, with cut sandstone pediment, scrolls and with timber battened door. Cast-iron entrance gates with dressed limestone piers having barrel-shaped caps carved with date of construction and house name.
Appraisal
The form of this building is enhanced by the elaborate and coherent decorative scheme. This can be seen in the carved window and door surrounds which are clearly the work of skilled craftsmen. The carved pediment and ornate date stone add artistic interest to the building. The date stone is of particular interest owing to their rarity in Irish architecture.





