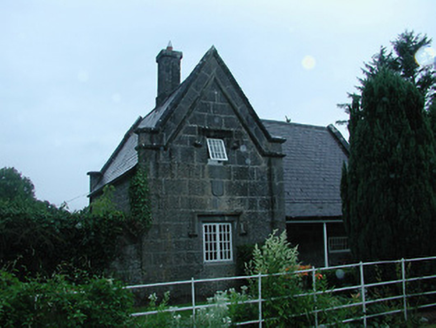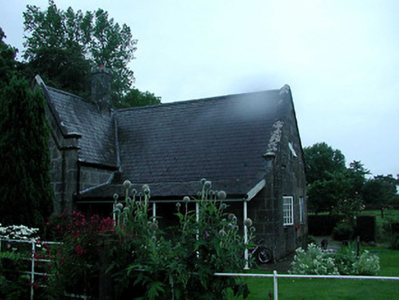Survey Data
Reg No
22402809
Rating
Regional
Categories of Special Interest
Architectural
Original Use
Gate lodge
In Use As
House
Date
1850 - 1870
Coordinates
205996, 170913
Date Recorded
29/07/2004
Date Updated
--/--/--
Description
Detached L-plan three-bay single-storey gate lodge, built c.1860, with dormer attic and having lean-to verandah to front wall. Now in use as private house. Pitched slate roofs with stone chimneystack and having carved timber supports to verandah roof. Dressed limestone walls with cut limestone plaque and string course to east gable and croix pommée to north gable. Square-headed openings having replacement uPVC windows and carved limestone label-mouldings. Tudor-arch door opening with timber battened door and having bootscrape. Carved limestone piers with cast-iron gates to road boundary and cast-iron railings and gate to avenue.
Appraisal
This former gate lodge is enhanced by the retention of notable features such as the timber battened door, fine entrance gates and limestone label-mouldings. The masonry that makes up the fabric of the building was clearly the work of skilled craftsmen. The house forms part of a group of interesting demesne structures formerly related to Barnane House.



