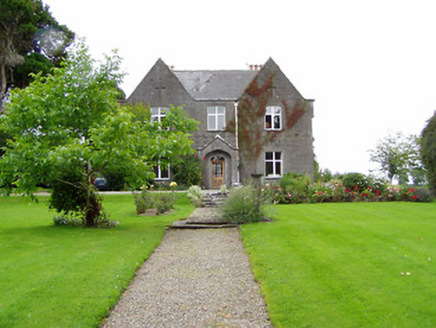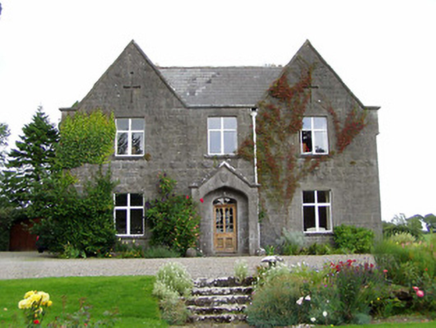Survey Data
Reg No
22402810
Rating
Regional
Categories of Special Interest
Architectural, Artistic
Original Use
Steward's house
In Use As
House
Date
1850 - 1870
Coordinates
206190, 170932
Date Recorded
29/07/2004
Date Updated
--/--/--
Description
Detached three-bay two-storey house, built 1860, with gabled bays flanking projecting gabled porch, triple gabled rear elevation and bay window to west gable. Pitched slate roofs having stone chimneystacks and cast-iron rainwater goods. Snecked rusticated limestone walls with carved shield and quatrefoils to porch, date stone to rear, croix pommées to front gables and loops to rear and west. Square-headed openings having replacement uPVC windows, with some timber to rear, all with limestone sills. Four-centred-arch recessed doorway with decorative timber and glazed door having spoked over-light. Domed limestone wheel guards to porch. Lawns to front, with flight of steps from house level.
Appraisal
This house was built as part of a group of demesne-related structures for Barnane House, and may have been the steward's house. The building is enhanced by the retention of features such as the limestone sills and cast-iron rainwater goods. The carved date stone with the initials J. C. and the date of 1860 link the building to the Carden family who had their seat at Barnane. The entrance porch is particularly ornate, and the carved gable details enliven the building.



