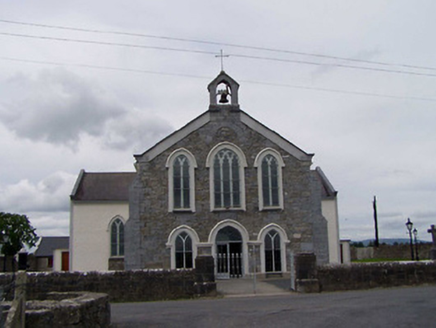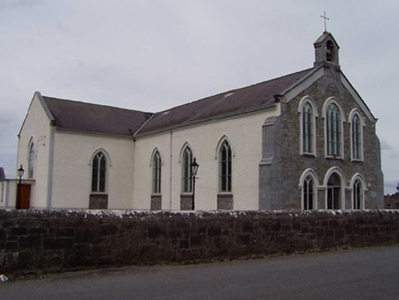Survey Data
Reg No
22402902
Rating
Regional
Categories of Special Interest
Architectural, Artistic, Social
Previous Name
Saint Ann's Catholic Church
Original Use
Church/chapel
In Use As
Church/chapel
Date
1830 - 1835
Coordinates
215826, 175390
Date Recorded
05/08/2004
Date Updated
--/--/--
Description
Freestanding gable-fronted Catholic church, built 1832, having three-bay entrance façade, three-bay side elevations to nave, single-bay transepts and canted apse with sacristy to west. Pitched slate roofs having ashlar limestone bellcote with cross finial to front gable and having rendered chimneystack to sacristy. Roughly-dressed limestone walls to front gable with cut stone buttresses, roughcast rendered elsewhere except under windows where rubble limestone is exposed, having roughly-dressed limestone details. Pointed-arch window openings with Y-tracery,ashlar limestone sills, hood-mouldings and stained-glass windows. Lancet windows flanking altar and elaborate tracery to windows in apse, transept gables and upper front gable. Sacristy has four-centred-arch windows with label-mouldings. Pointed-arch ashlar limestone main door opening with hood-moulding, continuous with flanking former doorways now windows, with stone date plaque above. Marble column to two-arch arcades of transepts. Rubble limestone boundary walls with cut limestone gate piers and cast-iron gates.
Appraisal
Built in the period immediately following Catholic Emancipation, this church is representative of the architectural form and design that was employed in the construction of Catholic churches throughout Ireland at that time. The building retains interesting and well-executed interior features that add artistic interest to the site.



