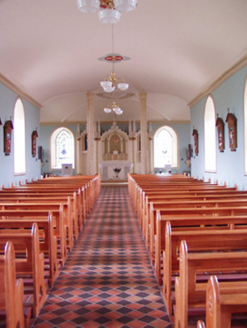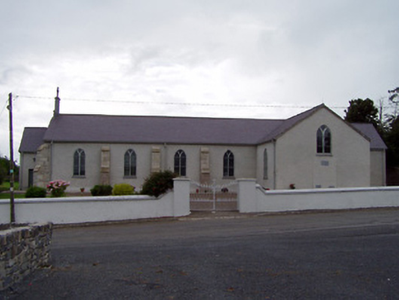Survey Data
Reg No
22402905
Rating
Regional
Categories of Special Interest
Architectural, Artistic, Social
Original Use
Church/chapel
In Use As
Church/chapel
Date
1830 - 1835
Coordinates
208628, 174748
Date Recorded
05/08/2004
Date Updated
--/--/--
Description
Freestanding cruciform-plan Catholic church, dated 1832, comprising four-bay side elevations to nave, single-bay transepts, porch to south and single-bay chancel to west. Pitched slate roof with cut limestone bellcote to south elevation. Roughcast rendered walls with exposed dressed sandstone buttresses to south gable and between nave windows, and having stone plaques to east transept. Pointed-arch windows with Y-tracery, cut limestone sills and stained glass. Square-headed door openings with replacement timber double-leaf doors to east elevation. Elaborate crocketed marble reredos to interior. Rendered boundary walls with rendered gate piers having cast-iron gates.
Appraisal
The simple form of this building is representative of the architectural style employed throughout Ireland by the Catholic church in the period immediately following Emancipation. The cut stonework of the buttresses are clearly the work of skilled craftsmen. The roughcast render juxtaposed against the ashlar makes a striking and interesting textural contrast. The elaborate marble reredos is of considerable artistic importance.



