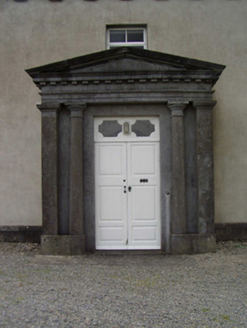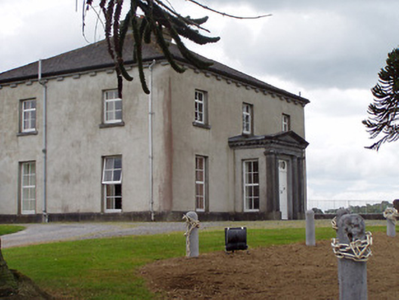Survey Data
Reg No
22402913
Rating
Regional
Categories of Special Interest
Architectural, Artistic
Original Use
Country house
In Use As
Country house
Date
1800 - 1840
Coordinates
211338, 170585
Date Recorded
05/08/2004
Date Updated
--/--/--
Description
Detached three-bay two-storey house, built c.1820, with projecting pedimented entrance porch and with canted bay to southwest. Two-pile two-storey twentieth-century extension to rear. Hipped slate roof with blocked cornice and rendered chimneystacks. Rendered walls with cut limestone plinth to front and side elevations. Square-headed window openings with replacement uPVC windows and with internal shutters. Carved limestone door surround comprising engaged columns and pilasters flanking timber panelled double-leaf door with over-light, having entablature and pediment above. Segmental-arched carriageway to east with dressed limestone jambs and voussoirs in rendered wall to yard. Single-storey outbuilding to east. Cut limestone piers with cast-iron and wrought-iron gates to road boundary.
Appraisal
This house retains much of its original form and structure which is enhanced by features such as blocked eaves course, limestone sills and internal shutters. The pedimented limestone portico is clearly the work of skilled craftsmen, and it also adds artistic interest to the building. The house, together with the outbuildings and entrance gates forms a group of interesting demesne structures.



