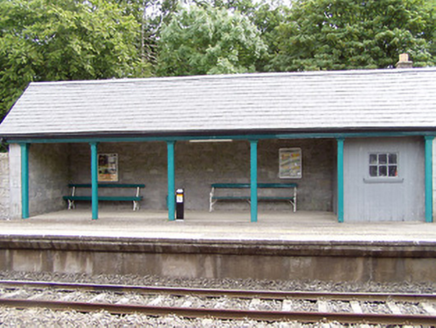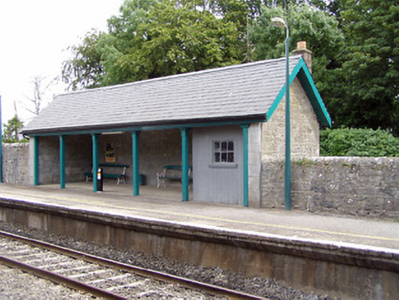Survey Data
Reg No
22402917
Rating
Regional
Categories of Special Interest
Architectural, Technical
Original Use
Building misc
In Use As
Building misc
Date
1845 - 1850
Coordinates
212036, 170747
Date Recorded
05/08/2004
Date Updated
--/--/--
Description
Detached multiple-bay single-storey waiting room, built c.1848, open-sided to track-side elevation and with former office to south end of interior. Pitched slate roof having brick chimneystack. Coursed snecked rubble limestone walls, with cut limestone quoins and with chamfered square-plan timber posts to front. Timber planking to former office, having square-headed opening with fixed timber window and timber sill. Cast-iron and timber seats to interior. Building flanked by coursed rubble walls bounding platform.
Appraisal
The simple form and structure of this waiting room are enhanced by the variety of construction techniques and materials used. The building retains its original materials and features. The building forms part of a group of related structures at Templemore Railway Station.



