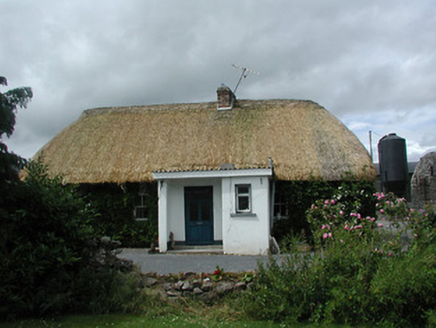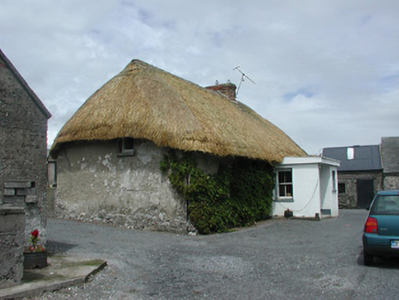Survey Data
Reg No
22403601
Rating
Regional
Categories of Special Interest
Architectural, Technical
Original Use
House
In Use As
House
Date
1780 - 1820
Coordinates
218002, 169235
Date Recorded
01/07/2004
Date Updated
--/--/--
Description
Detached three-bay single-storey vernacular house with attic, built c.1800, with flat-roof porch addition. Hipped straw thatched roof with brick chimneystack. Roughcast rendered walls. Segmental-arch windows to front and square-headed elsewhere, having fixed and blocked windows to upper gables and one-over-one and two-over-two pane timber sliding sash windows elsewhere, all with limesstone sills. Replacement glazed timber door. Rubble limestone and concrete outbuildings to site.
Appraisal
This building is an interesting example of Irish vernacular architecture. It retains notable features, such as the thatched roof and timber sash windows. The juxtaposition of the roughcast rendered walls and the thatched roof offers a visually stimulating and interesting textural contrast. The related outbuildings contribute to the setting of the building.



