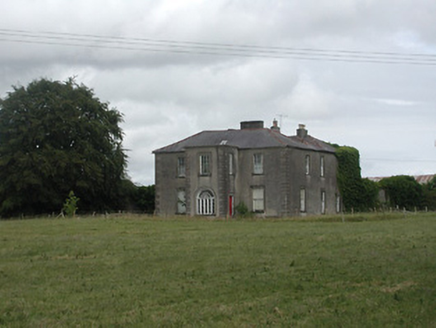Survey Data
Reg No
22403605
Rating
Regional
Categories of Special Interest
Architectural, Artistic
Original Use
Country house
Date
1830 - 1870
Coordinates
220296, 166687
Date Recorded
01/07/2004
Date Updated
--/--/--
Description
Detached three-bay two-storey country house, built c.1850, with attic, three-bay side elevations and projecting central entrance bay. Three parallel hipped slate roofs with eaves course, rendered chimneystacks and terracotta ridge tiles. Roughcast rendered walls having render quoins. Square-headed timber sliding sash windows with raised render surrounds and stone sills. Ornate wider round-headed window with petal fanlight to front of entrance projection. Timber panelled door having raised render surround. Retaining timber shutters to windows. Outbuildings to site.
Appraisal
This building with its symmetrical façade and form, has an unusually dominant elaborate window to its entrance bay, the main doorway being in a side elevation. The house retains many interesting features such as the simple render details, timber sash windows and internal shutters. The house forms part of a notable group with the related outbuildings and folly.

