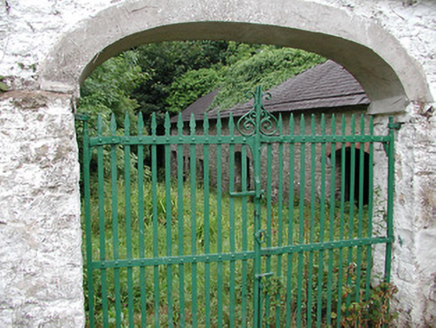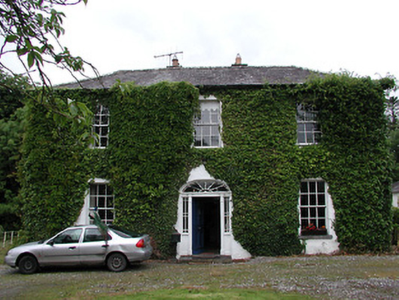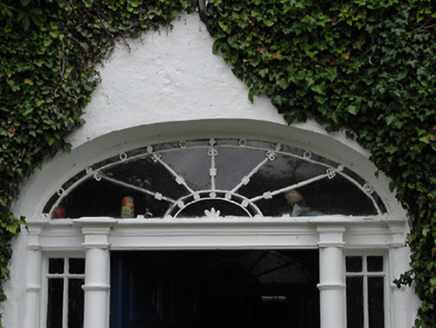Survey Data
Reg No
22403701
Rating
Regional
Categories of Special Interest
Architectural, Artistic
Original Use
House
In Use As
House
Date
1780 - 1820
Coordinates
171804, 159671
Date Recorded
14/07/2004
Date Updated
--/--/--
Description
Detached L-plan three-bay two-storey house, built c.1800. Hipped slate roof with rendered chimneystacks and cast-iron rainwater goods. Rendered walls. Square-headed openings, blind to upper gables, with six-over-six pane timber sliding sash windows elsewhere, and nine-over-nine pane round-headed to rear wall with limestone sills. Segmental-headed door opening with timber panelled door flanked by engaged columns and colonettes and decorative sidelights and having cornice and ornate spoked fanlight above. Single and two-storey outbuildings to rear with pitched and hipped slate roof and rendered and exposed limestone walls, one with carriage arches and accessed through carriage archway with decorative wrought-iron gates. Carved limestone octagonal gate piers to road boundary.
Appraisal
This house retains many original features and materials, such as the timber sash windows, slate roof and fine doorcase. The doorcase is a particularly notable feature that adds artistic interest to the building. The setting of the house is enhanced by the survival of good outbuildings.





