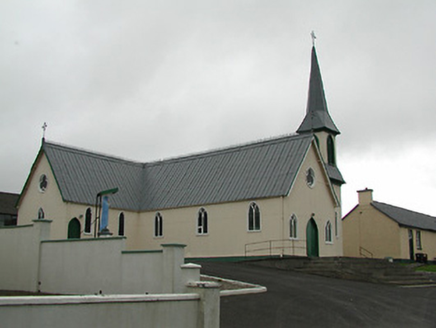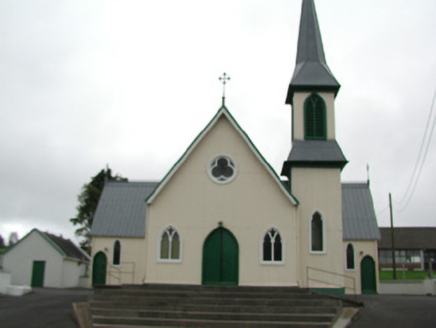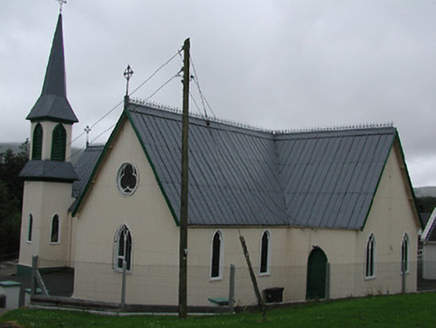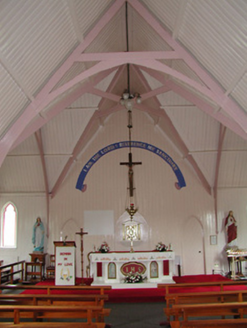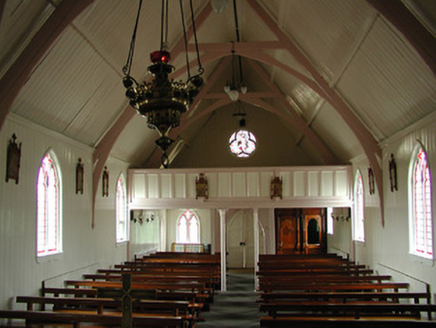Survey Data
Reg No
22403801
Rating
National
Categories of Special Interest
Architectural, Historical, Social, Technical
Original Use
Church/chapel
In Use As
Church/chapel
Date
1835 - 1845
Coordinates
183947, 159502
Date Recorded
27/07/2004
Date Updated
--/--/--
Description
Freestanding gable-fronted cruciform-plan Catholic church, erected 1887 at Rear Cross, but originally made c.1860 for Methodist community in Wales. Restored c 2000. Building has three-bay side elevations to nave, single-bay transepts, single-bay sacristy behind altar, and square-plan tower attached to south-west front corner of nave. Tower has metal-clad broached spire above louvres, and pitched roof with pressed metal imitation shingling below louvres. Pitched ribbed corrugated-iron roof to main building, with decorative cast-iron cresting. Corrugated-iron walls with rendered masonry plinth. Pointed-arch timber-framed window openings with lead light glazing set. Pointed-arch door openings with diagonally boarded timber doors. Interior with exposed truss with arched braces and timber boarded ceiling. Interior walls having vertical timber boarding. Timber galleries to rear and to east and west transepts.
Appraisal
This church is architecturally and technically significant for being the largest and most complex corrugated-iron ecclesiastical building in Ireland. it is part of a group of rare church buildings still extant and in use. Its history as a Methodist church in Wales and re-erection in Ireland as a Catholic church makes it a structure of outstanding hsitorical and social significance. The form and detailing of the building are very carefully resolved and particularly pleasant and the many fine details of the interior, including the arch-braced roof, are of artistic and visual interest. This building dominates and represents a picturesque focus for the village of Rearcross.

