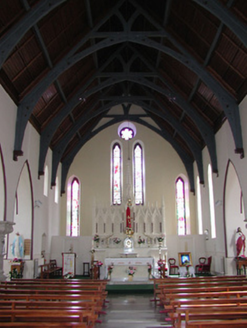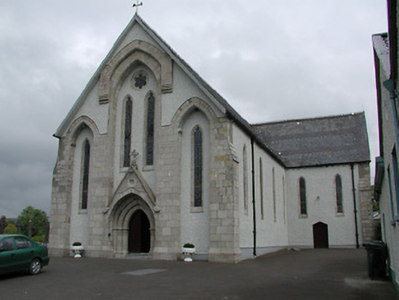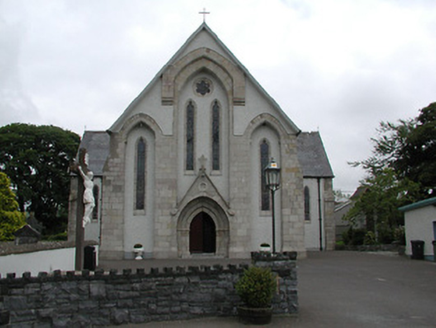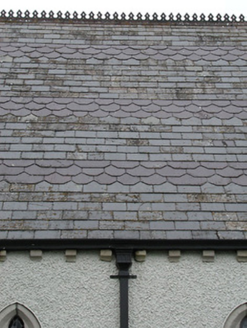Survey Data
Reg No
22403901
Rating
Regional
Categories of Special Interest
Architectural, Artistic, Social
Original Use
Church/chapel
In Use As
Church/chapel
Date
1870 - 1880
Coordinates
190164, 160012
Date Recorded
27/07/2004
Date Updated
--/--/--
Description
Freestanding gable-fronted cruciform-plan Catholic church, built c.1875, with four-bay nave, two-bay transepts and chancel and with lean-to sacristy to northeast. Pitched slate roof with decorative scalloped banding, cast-iron ridge-cresting and finials, cast-iron rainwater gutters supported on stone corbels and decorative cast-iron rainwater hoppers. Roughcast rendered walls with stepped cut limestone buttresses to corners. Chamfered cut limestone lancet windows, pointed-arch to west walls of transepts, trefoil-headed elsewhere, and set into pointed arch recesses between buttresses in gable-front, with stained glass to altar and centre of entrance gables, coloured elsewhere. Quatrefoil light over paired lancets in gables. Timber battened double-leaf door set in pointed order arch with tympanum with hood-moulding, quatrefoil detail and cross finial. Triangular-headed doorways to transepts. Interior has collared timber trusses with arched braces and struts and timber boarded ceiling, pointed arches to transepts, and sculpted marble reredos with crocketed pinnacles. Detached concrete bell tower with cast-iron bell. Graveyard and prayer garden to north.
Appraisal
The simple form of the church is enlivened by the quality of its architectural design and detail, including the roofscape with its banded slatework and ridge cresting, and the unusual design treatment of the front elevation with the windows recessed between stone buttresses, all of which add interest to the building. The adjacent graveyard, prayer garden and parochial house contribute to the setting of the church.







