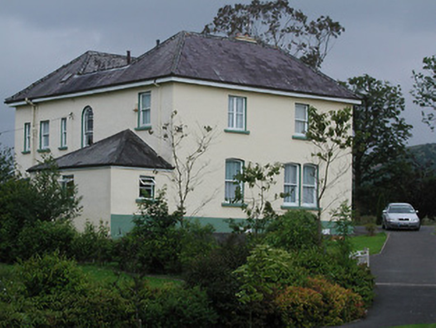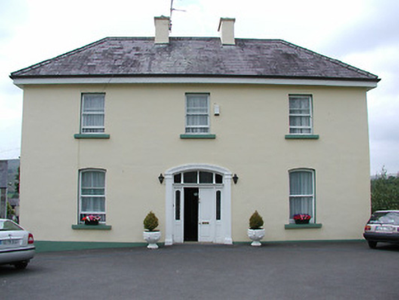Survey Data
Reg No
22403902
Rating
Regional
Categories of Special Interest
Architectural, Social
Original Use
Presbytery/parochial/curate's house
In Use As
Presbytery/parochial/curate's house
Date
1780 - 1820
Coordinates
190239, 160015
Date Recorded
27/07/2004
Date Updated
--/--/--
Description
Detached three-bay two-storey house with lower two-storey return, built c.1800. Hipped slate roof, pitched to return, with rendered chimneystacks and cast-iron rainwater goods. Rendered walls with dressed limestone quoins. Square-headed one-over-one pane timber sliding sash windows and round-headed doorway with limestone block-and-start surround with panelled timber door with spoked fanlight. Return may be older than main block. Range of single-storey and lofted limestone outbuildings to rear (north) with pitched and lean-to slate and corrugated-iron roofs.
Appraisal
The parochial house makes a valuable contribution to the village-scape of Kilcommon, due to its simple form and prominent siting in an elevated location above the adjacent church, graveyard and prayer garden. It contains original materials such as the timber sash windows, and is a good representative example of a parochial house.



