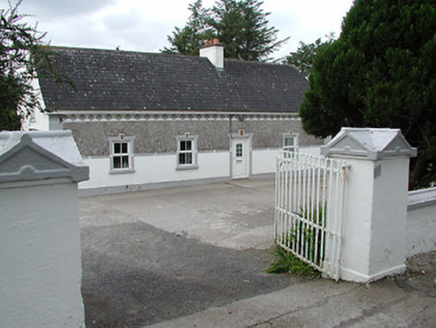Survey Data
Reg No
22403903
Rating
Regional
Categories of Special Interest
Architectural
Original Use
Farm house
In Use As
Farm house
Date
1850 - 1890
Coordinates
189474, 159235
Date Recorded
27/07/2004
Date Updated
--/--/--
Description
Detached four-bay single-storey farm house with attic, built c.1870. Pitched artificial slate roof with rendered chimneystack. Smooth-rendered lower and roughcast upper walls separated by decorative plat-band, with painted band of lozenge detailing to eaves and render plinth. Square-headed openings with decorative render surrounds with keystones, stone sills and having replacement uPVC windows and door. Flanked by detached single-storey outbuildings with pitched slate roofs and rendered walls, to form courtyard to front of house. Cast-iron water pump to yard with banded shaft, fluted neck and cap, spout with bucket grip and cow's tail pumping handle. Rendered front boundary wall with moulded coping and moulded caps to square-plan piers having wrought-iron gates.

