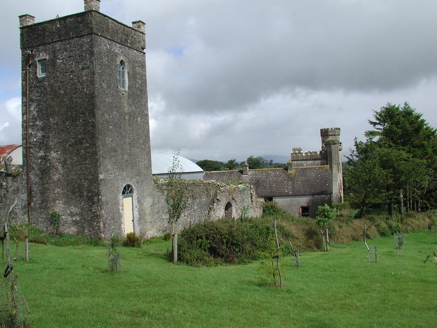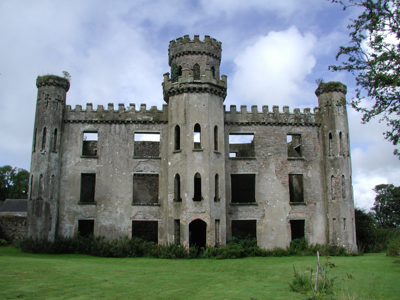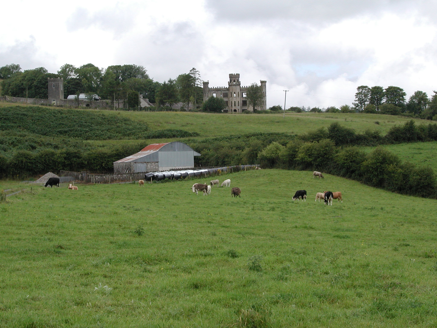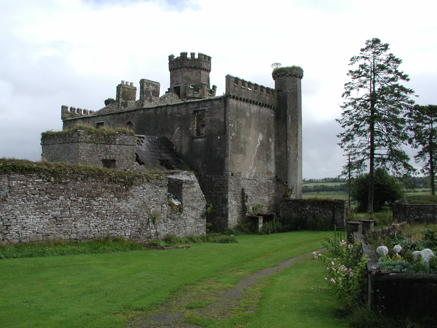Survey Data
Reg No
22404010
Rating
Regional
Categories of Special Interest
Architectural, Artistic
Previous Name
Gortkelly House
Original Use
Country house
Date
1780 - 1820
Coordinates
201629, 160847
Date Recorded
17/08/2004
Date Updated
--/--/--
Description
Detached five-bay three-storey country house, built c.1800, with single-storey kitchen block to rear with pitched slate roof and with square tower attached to rear. Projecting polygonal central entrance bay topped by belvedere, octagonal towers to corners and crenellated parapet to front and gable elevations, all added c.1830. Roof removed c.1940 and building now in ruins. Ruled-and-lined rendered rubble limestone walls, with rendered brick to entrance bay and towers, and with stone corbels to parapets. Square-headed openings with recent concrete lintels, stone sills and segmental stone relieving arches, with pointed-arch window openings to entrance bay and lancets, square-headed loops and croix pommées to corner towers. Some round-headed brick-arched windows to rear. Some internal plasterwork survives. Yard of single-storey farm buildings to rear of house with pitched slate roofs and rendered walls, with six-bay single-storey farmhouse to south of main house, built c.1940, with pitched artificial slate roof, rendered chimneystacks and rendered walls. Walled garden to south of smaller house, with rubble limestone walls, pointed-arch carriageway and having two-stage rendered limestone tower to southeast corner, built c.1740.
Appraisal
Gortkelly Castle is located in a prominent elevated position, with commanding views of the local landscape. It is an unusual example of a simple country house which has been overlaid with new elements in an attempt to provide a more romantic, Gothic Revival façade. As a ruin it forms a picturesque item within the landscape. The 1843 Ordnance Survey shows the site with extensively planted gardens, and elements of this layout survive, including the walled garden, and numerous walls and outbuildings.







