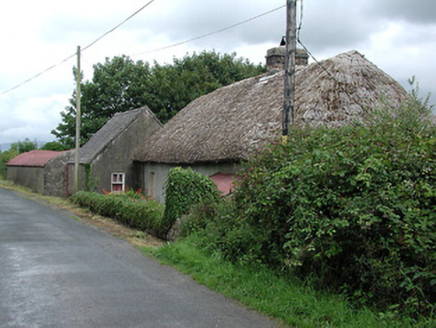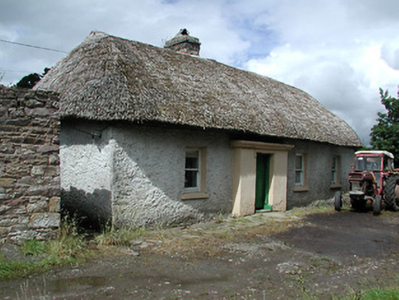Survey Data
Reg No
22404011
Rating
Regional
Categories of Special Interest
Architectural, Social, Technical
Original Use
House
In Use As
House
Date
1780 - 1820
Coordinates
204312, 161250
Date Recorded
17/08/2004
Date Updated
--/--/--
Description
Detached four-bay single-storey vernacular house with lobby-entry plan, built c.1800, with rear elevation to road and with projecting front windbreak entrance with flat concrete top. Hipped straw thatch roof to house with brick chimneystack. Roughcast and smooth rendered walls. One-over-one pane timber sliding sash windows with stone sills. Timber battened door with stone flag paving. Small lean-to extension to rear with corrugated-iron roof. Single-storey outbuilding attached to north with pitched slate roof, rendered walls and slit windows. Single-storey outbuilding with curved corrugated-iron roof to north, beyond gateway. Roofless single-storey outbuilding and ruinous vernacular house to south of house. Former house opposite has pitched corrugated-iron roof, roughcast walls and six-over-three pane timber sash windows. Corrugated-iron haybarn to east of main buildings. Stone boundary wall with wrought-iron gate to site.
Appraisal
This vernacular house and outbuildings are rare survivors, illustrating the scale, form, and detail of modest rural dwellings from the late eighteenth and early nineteenth centuries. The thatched house and its associated farm buildings form a picturesque element in the rural landscape. It contains original details such as the windows and door, complete with original latch.



