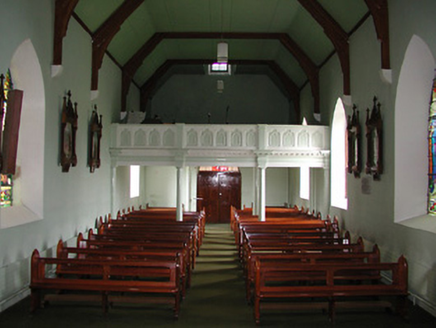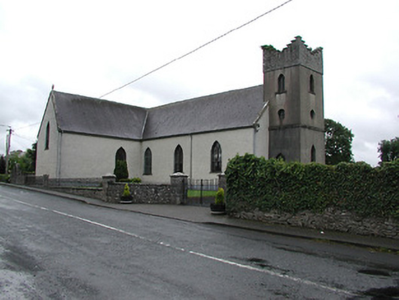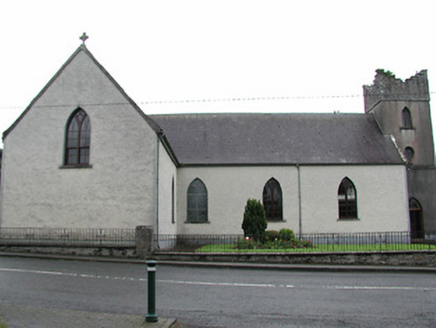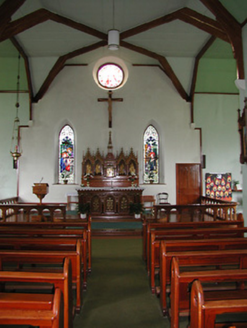Survey Data
Reg No
22404012
Rating
Regional
Categories of Special Interest
Architectural, Artistic, Social, Technical
Original Use
Church/chapel
In Use As
Church/chapel
Date
1815 - 1825
Coordinates
206212, 159631
Date Recorded
16/08/2004
Date Updated
--/--/--
Description
Freestanding four-bay double-height Catholic church, built 1819-20, on a T-shaped plan comprising three-bay double-height nave with single-bay (single-bay deep) double-height transepts centred on chancel to crossing (east); single-bay three-stage tower (west) on a square plan. Pitched slate roof on a cruciform plan with roll moulded ridge tiles, concrete coping to gables including concrete coping to gables (transepts) with Cross finials to apexes, and cast-iron rainwater goods on rendered eaves with cast-iron downpipes. Roughcast walls bellcast over rendered plinth with rendered flush strips to corners; cement rendered walls bellcast over rendered plinth (tower) with repointed rubble stone crow stepped battlemented parapets having cut-limestone coping. Pointed-arch window openings with cut-limestone sills, timber Y-mullions, and concealed dressings framing four-over-four timber sash windows having Y-tracery glazing bars. Paired lancet window openings (east) with cut-limestone sills, and concealed dressings framing storm glazing over fixed-pane fittings having leaded stained glass panels. Oculus window opening (gable) with rendered surround having chamfered reveals framing storm glazing over fixed-pane fitting having leaded stained glass panel. Pointed-arch door openings (transepts) with concealed dressings framing replacement timber boarded double doors having overlights. Lancet window opening (tower) with timber Y-mullion, and concealed dressings framing fixed-pane fittings having leaded stained glass panels. Pointed-arch openings (bell stage) with cut-limestone sills, and concealed dressings framing fixed-pane timber fittings. Full-height interior with panelled gallery (west) on dentilated ogee cornice on pulvinated frieze on architrave on columns, central aisle between timber pews, paired Gothic-style timber stations between stained glass memorial windows, stepped dais to sanctuary to crossing (east) with flèche-topped Gothic-style reredos between pair of stained glass memorial windows, and part exposed collared timber roof construction on beaded corbels with vaulted ceiling on carved timber cornice. Set in landscaped grounds with limestone ashlar piers to perimeter having cut-limestone shallow pyramidal capping supporting wrought iron double gates.
Appraisal
A church representing an integral component of the early nineteenth-century ecclesiastical heritage of County Tipperary. The traditional "T"-shaped plan form; the "pointed" profile of the openings showing characteristic Georgian Gothic glazing patterns; and the curiously under-scaled tower, all speak of a period of construction coinciding with the gradual dismantling of the Penal Laws in anticipation of the Roman Catholic Relief Act of 1829. The galleried interior features stained glass in the style of Joshua Clarke and Sons (established 1893) of Dublin and Earley Stained Glass Limited (closed 1975) of Dublin as well as contemporary stained glass of modest artistic interest. Saint Cataldus's Catholic Church occupies the site of a chapel (1750) described (1754) by Archbishop James Butler (1683-1774) as of whitewashed stone, seven feet high, its thatched roof in good order and its sanctuary lit by two windows. The site for the chapel was given by Thomas Fogarty (d. 1758) of Castle Fogarty while the enlarged site for its successor was given by his grand-nephew, Thomas Lenigan (d. 1825), who 'inherited the Fogarty estates from his mother, Elizabeth Lanigan, and thus became "of Castle Fogarty"' (Burke 1836 III, 701).







