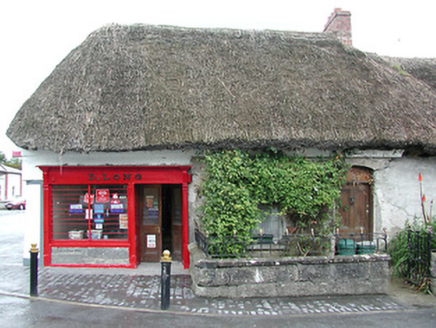Survey Data
Reg No
22404013
Rating
Regional
Categories of Special Interest
Architectural, Social, Technical
Original Use
House
In Use As
Public house
Date
1780 - 1820
Coordinates
206388, 159691
Date Recorded
16/08/2004
Date Updated
--/--/--
Description
Detached four-bay single-storey vernacular house, built c.1800, with lobby-entry plan. Now in use as public house, with loft at north end and recent hipped extension to rear, with flat-roof link. North bay is addition. Thatched roof, hipped to south and half-hipped to north, with brick chimneystack. Square-headed one-over-one pane timber sliding sash windows with stone sills. Timber panelled door with overlight to segmental-headed opening. Timber shopfront with pilasters and fascia and having snecked dressed limestone stall riser. Garden to front of north end with dressed limestone boundary wall with steel railings and gate.
Appraisal
This public house with its thatched roof and rendered walls is in the local vernacular tradition, and forms a picturesque element in the streetscape. It contains original fabric, and the shopfront is a well-detailed insertion into the facade. The streetscape value of the building is reinforced by its corner position, and by the thatched house opposite.

