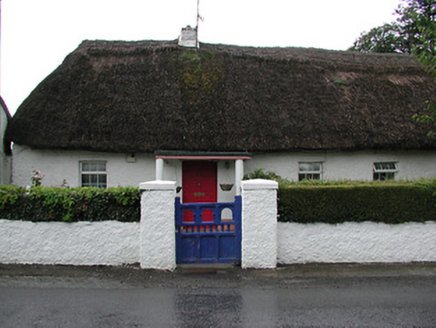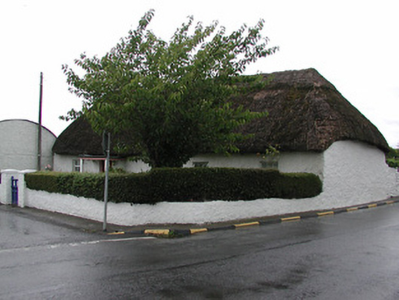Survey Data
Reg No
22404014
Rating
Regional
Categories of Special Interest
Architectural, Social, Technical
Original Use
House
In Use As
House
Date
1780 - 1820
Coordinates
206409, 159699
Date Recorded
16/08/2004
Date Updated
--/--/--
Description
Detached five-bay single-storey vermacular house, built c.1800, with lobby-entry plan and having windbreak having later canopy to front and flat-roof extension to rear. Hipped straw thatch roof with scolloped ridge painted brick chimneystack. Roughcast rendered walls. Square-headed openings with replacement uPVC windows and door. Garden to front with decorative timber gate to rendered boundary wall.
Appraisal
This house with its thatched roof and rendered walls is in the local vernacular tradition, and forms a picturesque element in the streetscape. The streetscape value of the building is reinforced by its corner position, and by the thatched house opposite.



