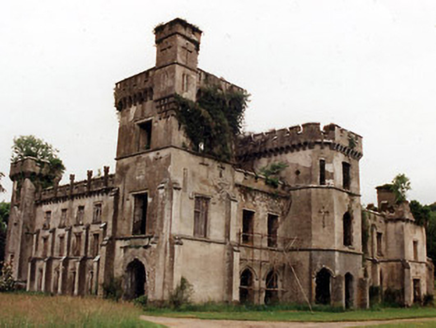Survey Data
Reg No
22404015
Rating
Regional
Categories of Special Interest
Archaeological, Architectural
Original Use
Country house
Date
1730 - 1860
Coordinates
205521, 159391
Date Recorded
17/08/2004
Date Updated
--/--/--
Description
Detached castellated house, largely rebuilding c.1800 of earlier Georgian house, whole destroyed by fire 1922 and one tower restored. L-shaped house with courtyard to rear formerd by outbuildings. Front, east entrance block comprises three-storey square-plan projecting end towers, that to southeast having cap-house to roof and central three-storey projecting polygonal tower built c.1840, flanking two-bay recessed parts. South block is five-bay three-storey with square-plan tower to west end. Mainly roofless. Rendered walls throughout having buttresses to towers and between bays of south block and crenellations supported on corbels throughout, with string courses to recessed bays and to towers of front block. Square-headed openings throughout except for ground floor of front block which are pointed and have hood-mouldings. Croix pommées to towers. Coat of arms with motto in irish to one tower. Dressed limestone entrance gate piers with shell-shaped capstones and recent steel gates and railings with rubble plinths.
Appraisal
Castle Fogarty is a typical Gothic Revival 'castle' replete with towers and crenellations. It is clearly the rsult of several periods of construction and a remodelling of an earlier house. It is a well-built structure with good detailing as seen in the string courses, buttresses and imitation loops. It presents a gaunt ruin in the landscape today.

