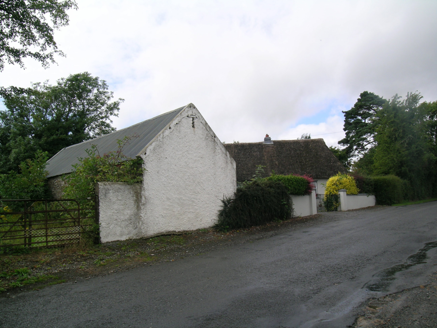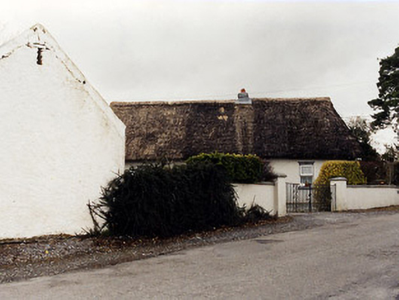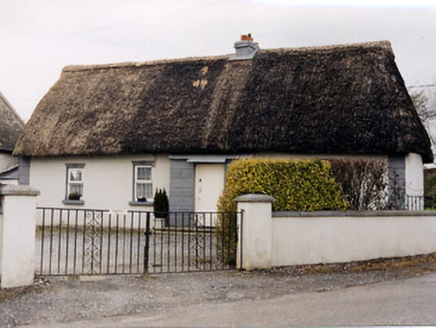Survey Data
Reg No
22404020
Rating
Regional
Categories of Special Interest
Architectural, Social, Technical
Original Use
House
In Use As
House
Date
1780 - 1820
Coordinates
203437, 157584
Date Recorded
17/08/2004
Date Updated
--/--/--
Description
Detached four-bay single-storey vernacular house, built c.1800, with lobby-entry plan. Hipped thatched roof. Rendered walls with render quoins. Square-headed replacement uPVC windows with painted stone sills. Replacement timber battened door in flat-roof windbreak with render quoins. Set in triangular yard, outbuilding with pitched artificial slate roof forming one side and rendered boundary wall forming third side.
Appraisal
A good example of a small thatched house set in a typical small courtyard. It is a landmark on the roadside near Drumbane and the retention of thatch as a roofing material, coupled with its relatively intact appearance, place this building firmly within the local vernacular building tradition.





