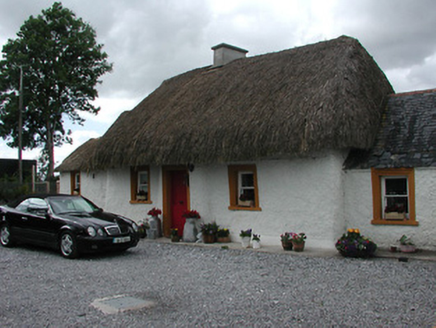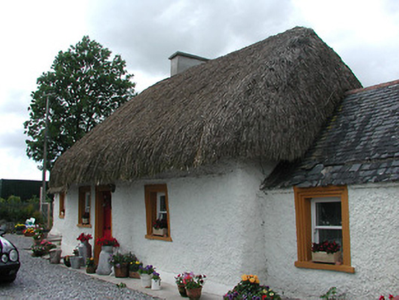Survey Data
Reg No
22404102
Rating
Regional
Categories of Special Interest
Architectural, Technical
Original Use
House
In Use As
House
Date
1780 - 1820
Coordinates
215180, 161082
Date Recorded
30/06/2004
Date Updated
--/--/--
Description
Detached three-bay single-storey vernacular house, built c.1800, with recessed two-phase two-bay addition to west end and recessed two-bay addition to east end. Hipped straw thatch roof, with rendered chimneystack, half-hipped straw thatch roof to west end of west addition, and pitched slate roof to east addition. Roughcast rendered walls. Square-headed one-over-one pane timber sliding sash windows having stone sills and moulded render surrounds. Timber battened door and half-door.
Appraisal
This building is an interesting and well-preserved example of Irish vernacular architecture. Its form and structure remain relatively intact despite the extensions built post-1840. The house is enhanced by features such as the timber sash windows and the half door. The house's position in relation to the roadway is such that it contributes positively to the character of the surrounding countryside.



