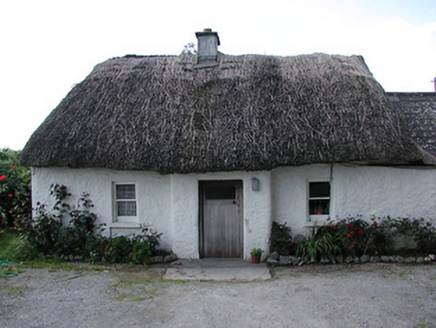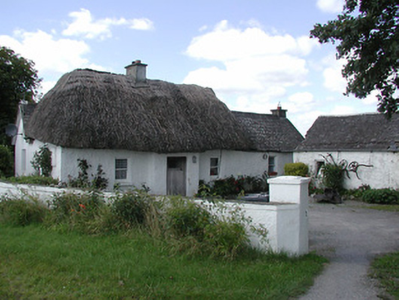Survey Data
Reg No
22404710
Rating
Regional
Categories of Special Interest
Architectural, Technical
Original Use
House
In Use As
House
Date
1850 - 1870
Coordinates
213787, 152404
Date Recorded
31/08/2004
Date Updated
--/--/--
Description
Detached three-bay single-storey vernacular house, with windbreak entrance, built c.1860, having lobby-entry plan. Single-bay extension to north, and with single-storey extension to rear joined to house with flat-roofed link. Hipped thatched roof with rendered chimneystack. Pitched artificial slate roofs to additions. Limewashed walls. One-over-one pane timber sliding sash windows with stone sills. Replacement windows to rear block. Replacement timber door. Single-storey outbuilding with rendered walls and pitched slate roof to northeast of house, forming L-shaped courtyard. Rendered wall with square pier to road boundary.
Appraisal
This thatched house is significant as it demonstrates the principal characteristics of vernacular house construction, an increasingly rare form of building. The buildings use readily-available materials and simple forms to create an attractive and picturesque grouping, which makes a positive contribution to the rural setting.



