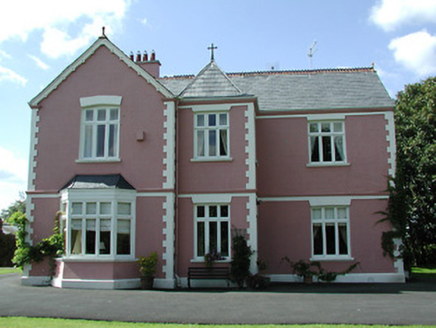Survey Data
Reg No
22404711
Rating
Regional
Categories of Special Interest
Architectural, Social
Original Use
Presbytery/parochial/curate's house
In Use As
House
Date
1870 - 1890
Coordinates
213830, 152484
Date Recorded
31/08/2004
Date Updated
--/--/--
Description
Detached three-bay two-storey T-plan house, built c.1880, with two-storey entrance bay in angle, canted bay windows to east and north gables and two-storey extension to west. Pitched slate main roof with decorative terracotta ridge cresting an finials, pyramidal with cross finial to entrance bay, flat-roofed to extension, and with carved bargeboards to gables. Lined-and-ruled rendered walls with rendered quoins and plinths and string course between floors. Shallow segmental-arch window openings with tripartite timber casement windows. Cast-iron water pump on stone flags to east of house. Four-bay two-storey outbuilding to west with hipped slate roof, terracotta ridge capping and brick chimneystack, rendered walls with brick quoins, segmental-arch windows to ground floor, and square-headed to first floor. Rubble limestone gate piers with stone capping forming entrance gate to courtyard. Brick entrance gate piers with decorative rendered capitals and wrought-iron railing.
Appraisal
The parochial house is a fine example of late Victorian domestic architecture. It is a well-designed building, articulated to present a decorative elevation to both the north and east, and, with the outbuildings, forms an attractive courtyard to the south-west. The architectural form and detail of the house are of interest, and it contains a large amount of original fabric.

