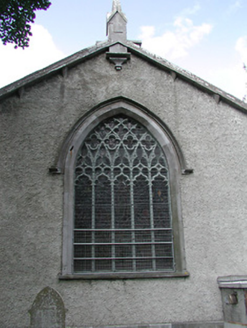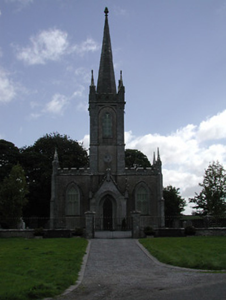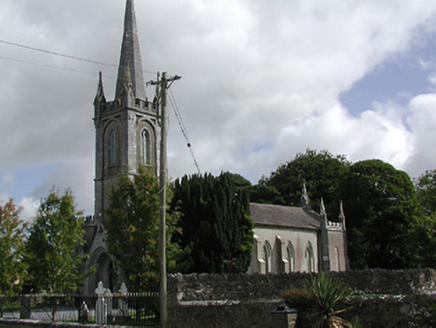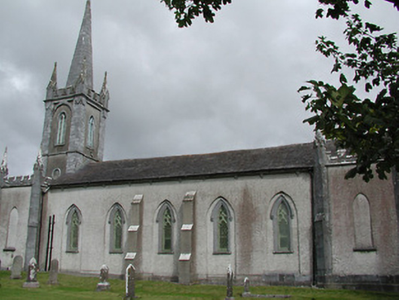Survey Data
Reg No
22404802
Rating
Regional
Categories of Special Interest
Architectural, Artistic, Social
Original Use
Church/chapel
In Use As
Church/chapel
Date
1785 - 1790
Coordinates
218051, 153931
Date Recorded
30/08/2004
Date Updated
--/--/--
Description
Freestanding Church of Ireland church, built 1786, having three-bay entrance elevation with central three-stage tower and spire and projecting entrance porch, and having five-bay side elevations to nave. Front and east ends of building project slightly from nave and are castellated. Pitched slate roof to nave, with corbelled eaves and cut-stone finials to gables. Roughcast rendered walls with stepped buttresses to nave. Diagonal stepped buttresses to front and east ends of building, topped with pinnacles. Pilasters, castellations, pinnacles and string course to tower. Rendered pilasters to centre of front elevation continue as dressed limestone up through tower. Pointed arch window openings with chamfered limestone surrounds, limestone sills and hood-mouldings, and timber tracery with stained glass. Pointed-arch order doorway with pinnacles and with replacement timber panelled door and overlight. Churchyard contains various nineteenth and twentieth-century tombs and memorials. Rubble limestone boundary wall with roughly-dressed gates piers and wrought-iron gates and railings.
Appraisal
The Littleton Church of Ireland church is prominently sited, and its crenellated tower and stone spire is a local landmark. The building is a representative example of Board of First Fruits Gothic Revival architecture, and it displays a high degree of architectural design and craftsmanship in its form and detail. The well-executed stone carving, window tracery, and gravestones and mausolea add artistic quality to this church and its setting. Its fine entrance gates and well-maintained graveyard create an attractive ensemble. beautifully carved stonework - craftsmanship







