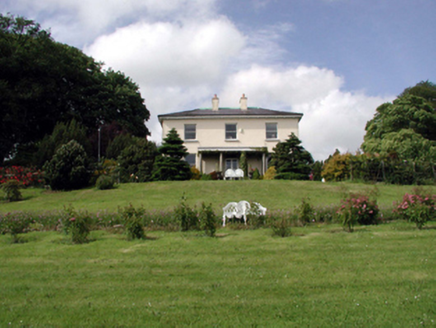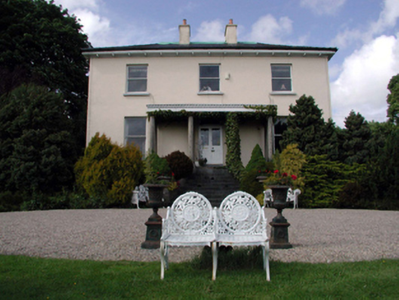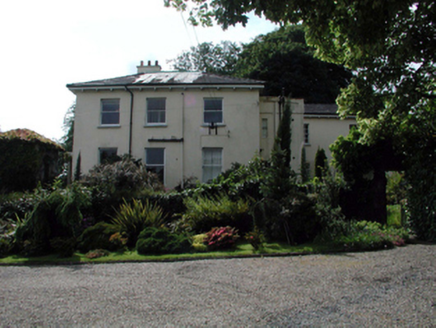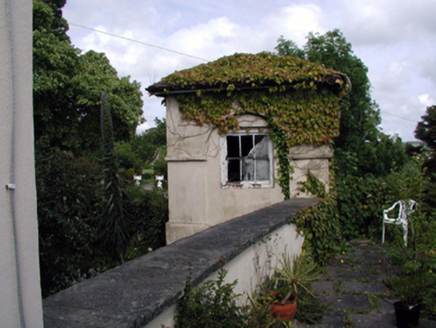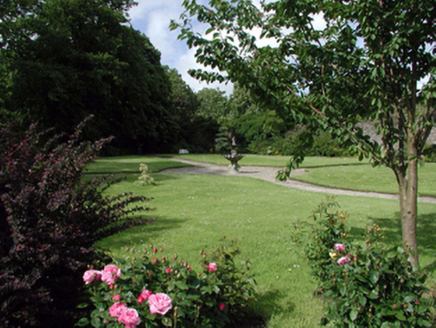Survey Data
Reg No
22500072
Rating
Regional
Categories of Special Interest
Architectural, Historical, Social
Previous Name
Sionhill House
Original Use
House
In Use As
House
Date
1810 - 1830
Coordinates
260775, 113077
Date Recorded
11/06/2003
Date Updated
--/--/--
Description
Detached three-bay two-storey over part-raised basement house, c.1820, on an L-shaped plan retaining early fenestration with single-storey flat-roofed prostyle tetrastyle Doric portico to centre approached by flight of steps, three-bay two-storey side elevations, and three-bay three-storey return to north having single-bay three-storey flat-roofed infill bay to corner. Reroofed, c.1970, to infill bay. Now in use as guesthouse. Hipped slate roofs with clay ridge tiles, rendered chimney stacks and cast-iron rainwater goods on modillioned timber eaves. Flat timber roof to portico with timber eaves having dentilated cornice. Flat roof to infill bay with replacement corrugated-iron, c.1970. Painted rendered walls. Square-headed window openings with stone sills. 1/1 timber sash windows with 8/8 timber sash windows to return. Square-headed door opening under portico approached by flight of ten cut-limestone steps with cut-granite Doric columns, responsive columns and pilasters, and glazed timber panelled double doors with overlight. Interior with timber panelled doors having moulded architraves, timber panelled shutters to window openings, plasterwork cornices to ceilings, and timber staircase to stairhall. Set back from road in own grounds on an elevated site with gravel forecourt, and landscaped formal gardens to site. (ii) Pair of freestanding single-bay single-storey flanking pavilion blocks, c.1820. Now disused and part derelict. Pyramidal slate roofs with clay ridge tiles and cast-iron rainwater goods on timber eaves. Painted rendered walls with rendered piers to corners having stringcourses. Square-headed window openings in round-headed recessed panels with no sills, and fixed-pane timber windows.
Appraisal
A substantial composition of balanced Georgian proportions and symmetry that has been very well maintained, and which retains its original form and character. The house retains many important salient features and materials to the exterior, while the interior also retains fittings of significance. The house is of significance as an example of the dwellings built by the prosperous merchant class in Waterford in the late eighteenth/early nineteenth centuries, in this instance the Pope family who had commercial interests in the nearby docks. An unusual survival is the pair of flanking pavilion blocks that, together with the portico, add to the formal quality of the design. The house is attractively set in landscaped formal gardens and, situated on an elevated site, forms a prominent landmark in the townscape being visible from the quays on the opposite side of the River Suir.
