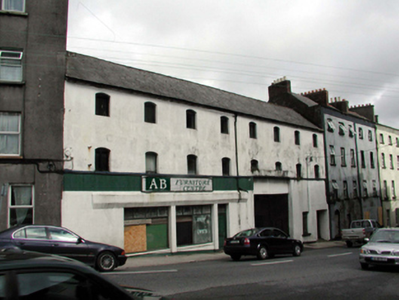Survey Data
Reg No
22500147
Rating
Regional
Categories of Special Interest
Architectural
Original Use
Store/warehouse
Date
1790 - 1810
Coordinates
260143, 112670
Date Recorded
10/06/2003
Date Updated
--/--/--
Description
Terraced eight-bay three-storey warehouse, c.1800, with square-headed carriageway to right ground floor. Extensively renovated, c.1975, with ground floor remodelled to accommodate commercial use. Now disused. Pitched roof with replacement artificial slate, c.1975, clay ridge tiles, and cast-iron rainwater goods. Painted rendered walls (possibly replacement, c.1975). Shallow segmental-headed window openings with no sills. Timber panelled fittings with some replacement fixed-pane timber windows, c.1975. Square-headed openings remodelled, c.1980, to ground floor with replacement concrete sills, c.1975, replacement timber casement display windows, c.1975, and replacement timber panelled door, c.1975, with overlight. Square-headed carriageway remodelled, c.1975, with replacement iron mesh double gates, c.1975. Road fronted on a sloping site with concrete footpath to front.
Appraisal
This warehouse, which has been extensively renovated in the late twentieth century, is of significance representing a component of the commercialisation and industrialisation of Waterford City in the late eighteenth/early nineteenth centuries. Although partly remodelled, the upper floors retain most of their original form together with some early salient features and materials. The warehouse remains an important component of the streetscape of Bridge Street, contrasting with the primarily residential nature of the building stock of the street.



