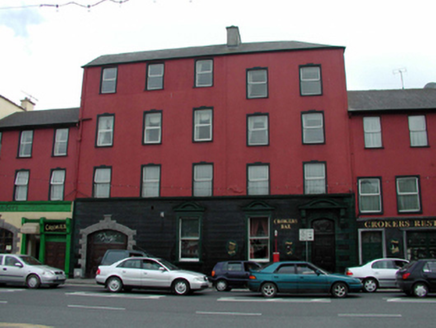Survey Data
Reg No
22500212
Rating
Regional
Categories of Special Interest
Architectural
Original Use
House
In Use As
Hotel
Date
1810 - 1830
Coordinates
260260, 112751
Date Recorded
08/07/2003
Date Updated
--/--/--
Description
Terraced three-bay four-storey house, c.1820, with segmental-headed carriageway to left ground floor. Renovated, c.1895, with openings remodelled to ground floor. Extensively renovated and amalgamated with buildings to north-west, 1998, to accommodate use as hotel. Pitched roof with replacement artificial slate, 1998, concrete ridge tiles, rendered (shared) chimney stack, and replacement uPVC rainwater goods, 1998. Painted rendered walls to upper floors. Painted replacement rendered wall, c.1895, to ground floor with channelling, rendered quoins, and rendered course to first floor. Square-headed window opening to ground floor with rendered sill, surround and shallow segmental pediment over on moulded entablature. Replacement 1/1 timber sash window, c.1895. Square-headed window openings to remainder with rendered sills (sill course to first floor) and rendered surrounds, 1998. Replacement uPVC casement windows, 1998. Segmental-headed carriageway to left ground floor remodelled, 1998, with rusticated limestone ashlar block-and-start surround and replacement timber panelled double doors, 1998, with sidelights and overlights. Road fronted with concrete footpath to front.
Appraisal
This house, which has been extensively renovated over the years leading to the loss of most of the original fabric and some of the original character, retains some of its original balanced form to the upper floors. The house also retains some important early features and materials to the ground floor, including the dressing and fittings to the window opening. The house forms an important component of the streetscape of Merchant’s Quay, continuing the common streetline of the street while contributing to the varied roofline of the terrace.

