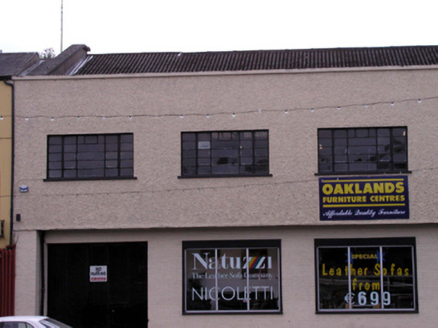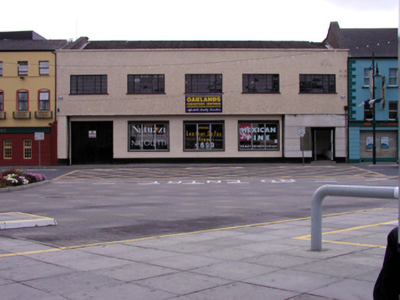Survey Data
Reg No
22500290
Rating
Regional
Categories of Special Interest
Architectural
Original Use
Garage
In Use As
Shop/retail outlet
Date
1930 - 1950
Coordinates
260397, 112668
Date Recorded
11/07/2003
Date Updated
--/--/--
Description
Terraced five-bay two-storey garage, c.1940, retaining some original fenestration with recessed ground floor having square-headed carriageway to left, and single-bay single-storey advanced entrance bay to right. Renovated and part refenestrated, c.1990, with entrance bay remodelled. Now in commercial use to ground floor. Pitched corrugated-asbestos roof behind parapet with concrete ridge tiles and iron rainwater goods. Painted red brick English Garden Wall bond wall to ground floor with exposed mass concrete to entrance bay. Painted roughcast wall to first floor with concrete coping to parapet. Square-headed window openings with concrete sills. Original steel casement windows to first floor. Replacement fixed-pane uPVC display windows, c.1990, to ground floor. Square-headed door opening with timber double doors and glass block sidelight. Square-headed carriageway with timber boarded double doors. Road fronted with concrete flagged footpath to front.
Appraisal
This building is an attractive composition of regular proportions, which has been designed to continue the established roofline of the quays (nominally three-storey). The early Modernist tone of the design provides visual relief to the streetscape of primarily eighteenth- and nineteenth-century stock. The building retains most of its original form and character, together with important original salient features and fittings, although some of the polychromatic qualities that an exposed roughcast and red brick surface would originally have provided has been lost.



