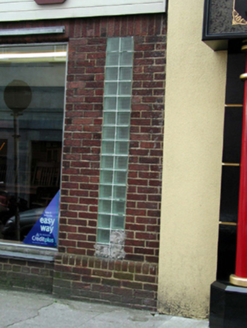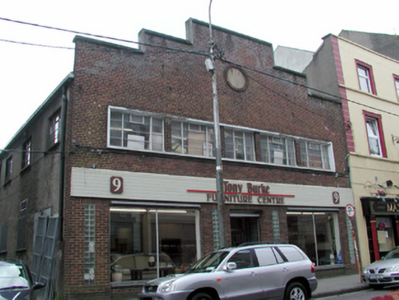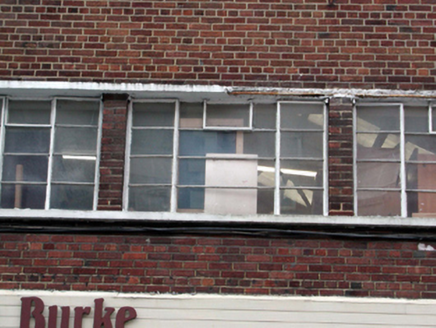Survey Data
Reg No
22500303
Rating
Regional
Categories of Special Interest
Architectural
Original Use
Shop/retail outlet
In Use As
Shop/retail outlet
Date
1930 - 1950
Coordinates
260411, 112606
Date Recorded
11/06/2003
Date Updated
--/--/--
Description
End-of-terrace three-bay two-storey stepped gable-fronted red brick building, c.1940, retaining original fenestration with shopfront to ground floor, and eight-bay two-storey side elevation to south-east. Reroofed, c.1990. Pitched (gable-fronted) roof behind parapet with replacement corrugated-iron, c.1990, iron ridge tiles and replacement uPVC rainwater goods, c.1990. Red brick English Garden Wall bond wall to front (north-east) elevation with crow stepped parapet having blind medallion and concrete coping. Unpainted roughcast walls to remainder. Square-headed window openings (in shared concrete surround to first floor with red brick intermediary piers) with concrete sills, and steel casement windows. Square-headed window openings to ground floor with concrete sills, and fixed-pane timber display windows. Square-headed door opening with replacement glazed aluminium double doors, c.1990, having overlight. Square-headed intermediary lights with glass blocks. Road fronted with concrete footpath to front.
Appraisal
This building is an attractive composition in a pared-down Modernist style that has been well maintained to present an original aspect. The building retains its original form and most of its original fabric, including increasingly-rare steel fenestration. The building makes a dramatic impact in the streetscape of O’Connell Street through the use of red brick, a stepped parapet and a Modernist style.





