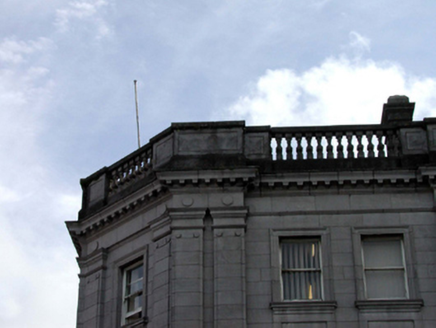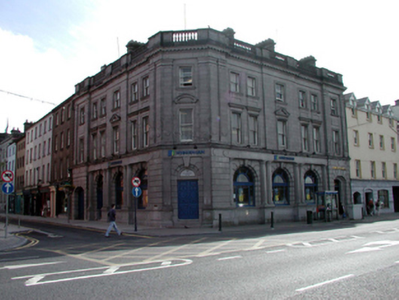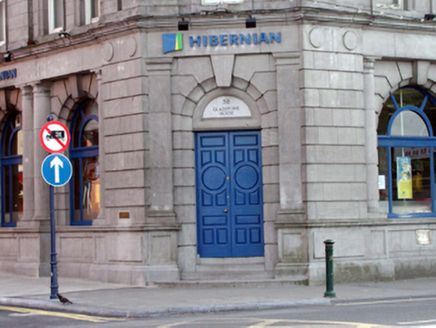Survey Data
Reg No
22500317
Rating
Regional
Categories of Special Interest
Architectural, Artistic
Previous Name
National Bank
Original Use
Bank/financial institution
In Use As
Bank/financial institution
Date
1920 - 1925
Coordinates
260573, 112616
Date Recorded
11/06/2003
Date Updated
--/--/--
Description
Terraced four-bay three-storey limestone ashlar bank, built 1922, on a corner site retaining original aspect with single-bay three-storey chamfered entrance bay to east, and four-bay three-storey elevation to south-east. Pitched slate roof on an L-shaped plan (forming hipped section to chamfered bay) with clay ridge tiles, limestone ashlar chimney stacks, and cast-iron rainwater goods. Limestone ashlar walls (channelled to ground floor) with cut-limestone dressings including engaged Doric columns to ground floor supporting plain frieze with moulded cornice, full-height pilasters to upper floors supporting frieze with dentilated moulded cornice over having balustraded parapet with cut-limestone coping. Round-headed window openings to ground floor with moulded sill course and moulded reveals having keystones. Fixed-pane timber windows. Square-headed window openings to upper floors (some paired) with moulded limestone sills, cut-stone surrounds to first floor (some with pediments; some with entablatures) and panels between floors. 1/1 timber sash windows. Shallow segmental-headed door openings to outer bays approached by three cut-limestone steps with recessed reveals, timber panelled double doors and overlights. Square-headed door opening to entrance bay approached by two cut-limestone steps with timber panelled double doors, and inscribed cut-stone overpanel having keystone. Road fronted on a corner site with concrete footpath to north-east and cobbled area to south-east.
Appraisal
This bank has been very well maintained to present an original aspect. The construction in fine limestone ashlar reveals highly quality stone masonry, particularly to the decorative detailing of artistic significance, which has retained a crisp intricacy. The bank retains many important early or original salient features and materials to the exterior, and it is presumed that early features and schemes of significance may survive intact to the interior. The bank is an important element of the streetscape, with one façade fronting on to Merchant’s Quay and an identical façade fronting on to Gladstone Street. The bank is also of significance representing the growing economic prosperity of Waterford City in the early twentieth century, presumably stemming from activities associated with the nearby quays.





