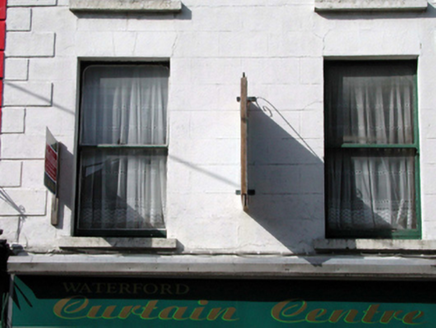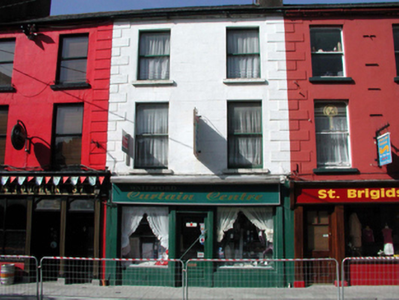Survey Data
Reg No
22501060
Rating
Regional
Categories of Special Interest
Architectural
Original Use
House
In Use As
House
Date
1820 - 1840
Coordinates
260500, 112594
Date Recorded
12/06/2003
Date Updated
--/--/--
Description
Terraced two-bay three-storey house, c.1830, retaining early fenestration. Reroofed and renovated, c.1980, with replacement shopfront inserted to ground floor possibly incorporating fabric of earlier shopfront, c.1905. One of a terrace of three. Pitched (shared) roof with replacement artificial slate, c.1980, concrete ridge tiles, rendered chimney stacks, and cast-iron rainwater goods on rendered eaves. Painted rendered, ruled and lined walls with rendered quoins. Square-headed window openings with stone sills, and 1/1 timber sash windows. Replacement timber shopfront, c.1980, to ground floor possibly incorporating fabric of earlier shopfront, c.1905, with pilasters, fixed-pane timber display windows, glazed timber door, and timber fascia over. Road fronted with concrete footpath to front.
Appraisal
This house, built as one of a terrace of three identical houses, is an attractive composition of balanced proportions that has been reasonably well maintained. The house retains its original form to the upper floors, together with important early salient features and materials. The shopfront, while of little architectural or design pretension, comprises a balanced, symmetrical scheme that compliments the appearance of the entire composition. The house, together with the remainder in the terrace (including 22501061/WD-5632-21-61), is an important component of the streetscape of O’Connell Street.



