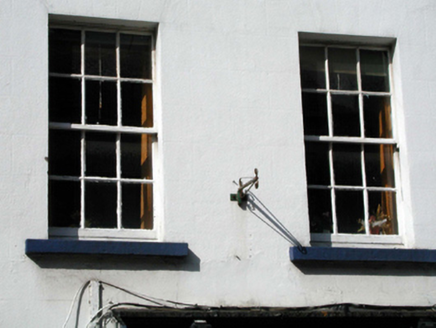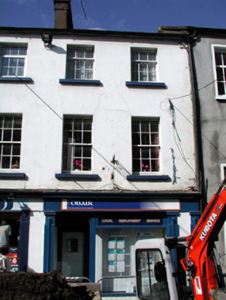Survey Data
Reg No
22501063
Rating
Regional
Categories of Special Interest
Architectural, Artistic
Original Use
House
In Use As
House
Date
1810 - 1840
Coordinates
260513, 112586
Date Recorded
12/06/2003
Date Updated
--/--/--
Description
Terraced two-bay three-storey house, c.1825, retaining original fenestration. Renovated, c.1950, with shopfront inserted to ground floor. Reroofed, c.1975. One of a pair. Pitched (shared) roof with replacement artificial slate, c.1975, clay ridge tiles, rendered chimney stack, and cast-iron rainwater goods on rendered eaves. Painted rendered, ruled and lined walls. Square-headed window openings with stone sills and inscribed voussoirs. 3/6 and 6/6 timber sash windows. Timber shopfront, c.1950, to ground floor with profiled pilasters, fixed-pane timber display window, replacement glazed timber door, c.2000, and fascia over having moulded cornice. Road fronted with concrete footpath to front.
Appraisal
This house, built as one of a pair, is an attractive composition of balanced proportions that retains most of its original from and early character. The house retains many important salient features and materials, while the addition of a traditional Irish shopfront serves to enhance the appearance of the composition. The house, together with the second in the pair (22501062/WD-5632-21-62), is an important component of the streetscape of O’Connell Street, and continues the established streetline and roofline of the terrace.



