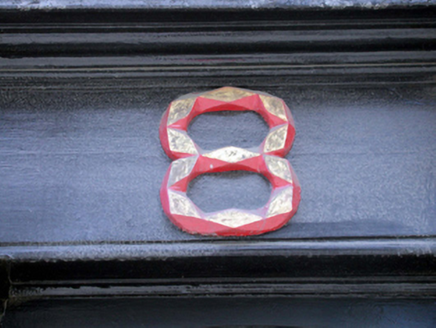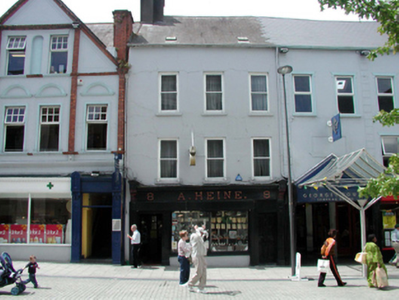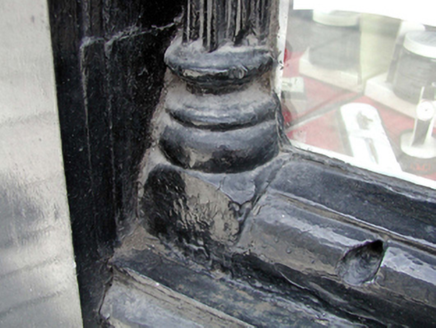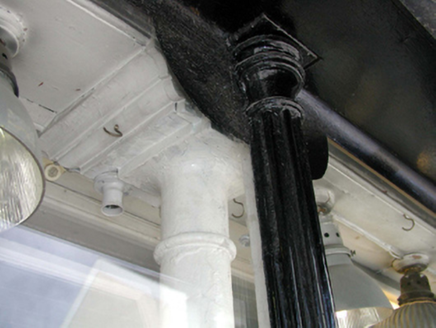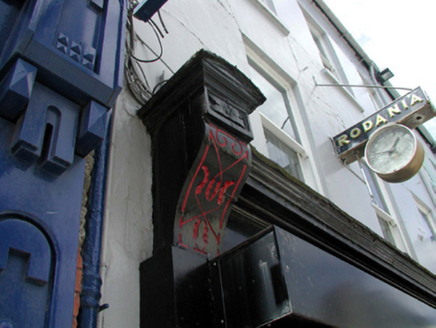Survey Data
Reg No
22501086
Rating
Regional
Categories of Special Interest
Architectural, Artistic, Technical
Original Use
House
In Use As
Shop/retail outlet
Date
1740 - 1780
Coordinates
260697, 112534
Date Recorded
18/06/2003
Date Updated
--/--/--
Description
Terraced three-bay three-storey house with dormer attic, c.1760, retaining early fenestration. Renovated, c.1885, with shopfront inserted to ground floor. Now in use as offices to upper floors. Pitched slate roof with clay ridge tiles, rendered chimney stack, square rooflights, and cast-iron rainwater goods. Painted rendered walls with wall-mounted clock and fascia to first floor on wrought iron bracket. Square-headed window openings with stone sills, and 1/1 timber sash windows. Timber shopfront, c.1885, to ground floor with panelled pilasters, fixed-pane timber display windows having cast-iron pillars, and timber panelled doors with timber fascia over having moulded consoles, raised lettering and moulded cornice. Road fronted with concrete flagged footpath to front.
Appraisal
This house has been very well maintained to present an early aspect. Composed of balanced proportions the house retains its original form and important early or original salient features and materials. The retention of an early external aspect suggests that the interior may also incorporate early fittings of significance. The shopfront to ground floor is an important survival and, composed on a symmetrical plan, compliments the entire scheme. The cast-iron pillars to the display window are of some technical interest, as is the early clock to the first floor. The house is an important component of the streetscape of Barronstrand Street, presenting an historic front in a street that has been extensively altered over the course of the late twentieth century.
