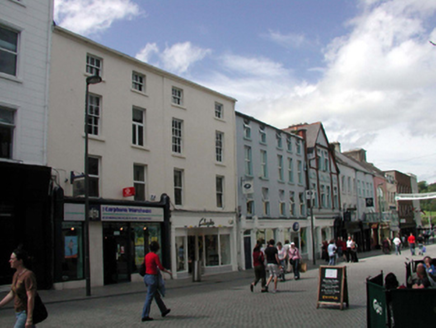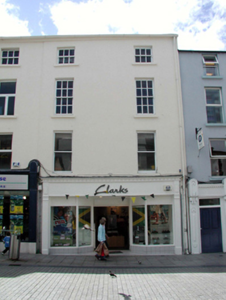Survey Data
Reg No
22501088
Rating
Regional
Categories of Special Interest
Architectural
Original Use
House
In Use As
Shop/retail outlet
Date
1810 - 1830
Coordinates
260693, 112507
Date Recorded
18/06/2003
Date Updated
--/--/--
Description
Terraced two-bay four-storey house, c.1820, retaining some original fenestration. Part refenestrated, c.1920. Reroofed and renovated, c.1995, with replacement shopfront inserted to ground floor. One of a pair. Pitched (shared) roof with replacement fibre-cement slate, c.1995, clay ridge tiles, and replacement uPVC rainwater goods, c.1995, on rendered eaves. Painted rendered walls. Square-headed window openings with stone sills. 3/3 and 6/6 timber sash windows. Replacement 1/1 timber sash windows, c.1920, to first floor. Replacement timber shopfront, c.1995, to ground floor with pilasters, fixed-pane timber display windows, glazed timber double doors, and timber fascia over with consoles and dentilated moulded cornice. Road fronted with concrete flagged footpath to front.
Appraisal
This house, built as one of a pair, has been reasonably well maintained to retain its original form and most of its original character. The balanced arrangement of the openings to the upper floors, with a substantial wall mass between the openings, suggests a building of considerable age. The house retains some important early and/or original salient features and materials. The house, together with the second in the pair (22501089/WD-5632-21-89), forms an important component of the streetscape of Barronstrand Street.



