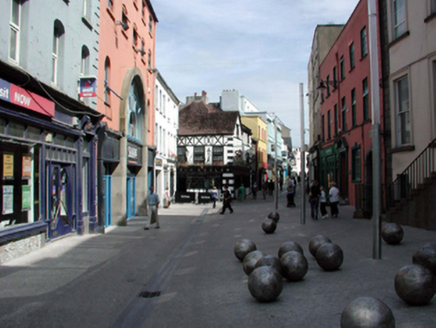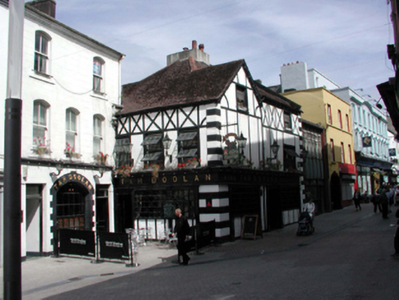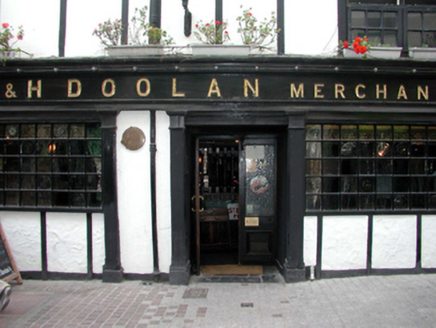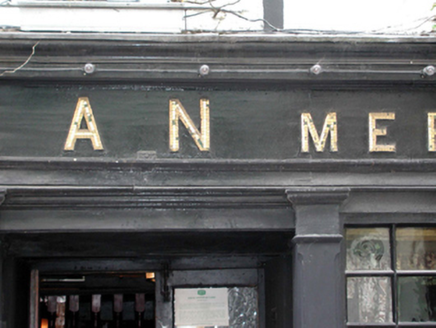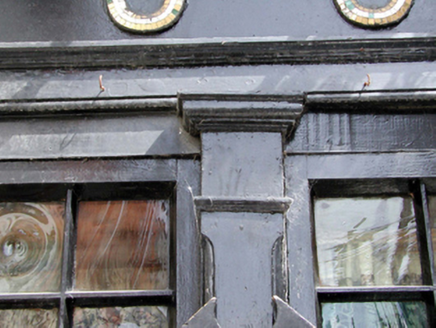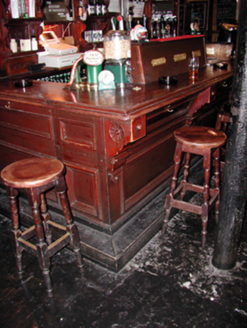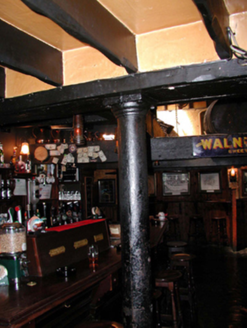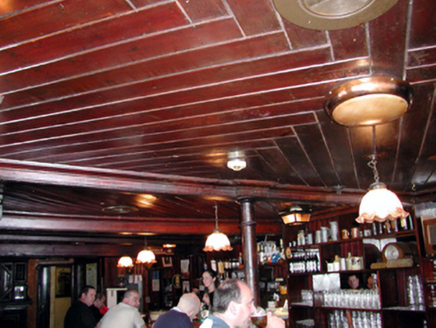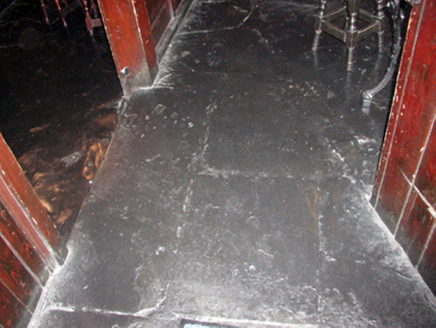Survey Data
Reg No
22501100
Rating
National
Categories of Special Interest
Architectural, Artistic, Technical
Original Use
Public house
In Use As
Public house
Date
1680 - 1720
Coordinates
260622, 112541
Date Recorded
17/06/2003
Date Updated
--/--/--
Description
Terraced three-bay two-storey building with dormer attic, c.1700, with single-bay two-storey side elevation to south-west, and single-bay two-storey return with half-dormer attic to south-east. Renovated, c.1850, with pubfront inserted to ground floor. Renovated and mostly refenestrated, c.1975. Pitched roofs on a T-shaped plan (forming hip to junction) with red clay tiles, red clay ridge tiles, rendered chimney stack, timber bargeboards, and cast-iron rainwater goods on timber eaves. Painted rendered walls with channelling to ground floor, channelled piers to corner and to ends, and rendered Tudor-style ‘timber frame’ dressings (possibly additional, c.1975). Square-headed window openings with rendered sills and surrounds. Replacement timber casement windows, c.1975, retaining some early 8/8 timber sash windows to top floor. Timber pubfront, c.1850, to ground floor with pilasters, replacement fixed-pane timber display windows, c.1975, timber boarded double doors, and timber fascia over having raised mosaic lettering and moulded cornice. Interior with stone flagged floor, carved timber serving counter, timber beams on cast-iron pillars, and herring bone-pattern timber panelled ceilings. Road fronted with concrete block cobbled footpaths to front.
Appraisal
This building is an important structure of considerable age that is of significance as one of the earliest-surviving purpose-built commercial buildings in the historic core of Waterford City. Well maintained, the building retains its original form, together with important early or original salient features and materials, both to the exterior and to the interior. The pubfront is an important early survival and is of artistic merit, incorporating attractive raised mosaic lettering. The interior has been well preserved and retains many important early or original fittings, while the cast-iron pillars supporting the ceilings/floors are of technical merit. The building is an attractive component of the streetscape of Great George’s Street, the random quality of the massing and proportions forming a picturesque contrast against the formal quality of the remainder of the building stock on the street.
