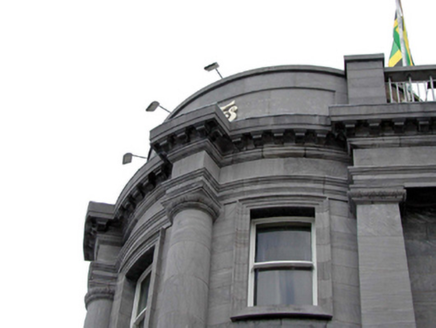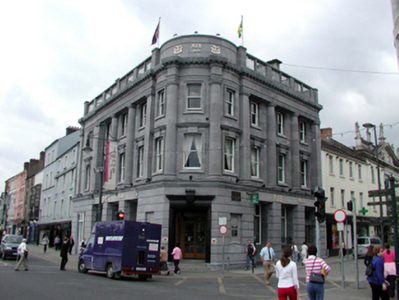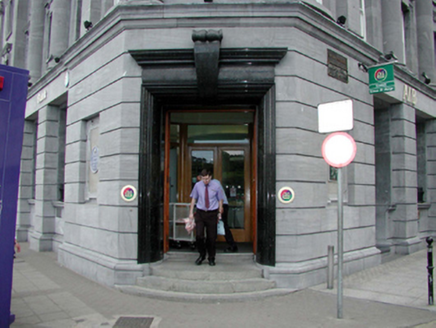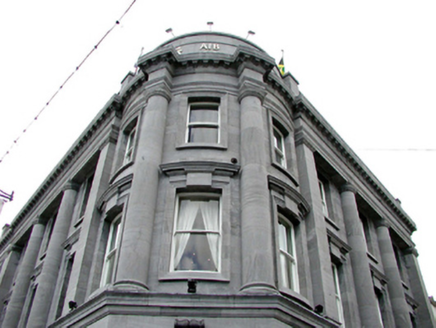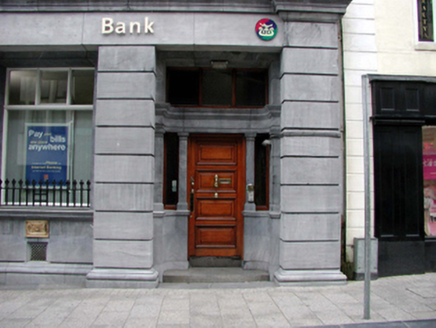Survey Data
Reg No
22501110
Rating
Regional
Categories of Special Interest
Architectural, Artistic
Previous Name
Provincial Bank of Ireland
Original Use
Bank/financial institution
In Use As
Bank/financial institution
Date
1905 - 1910
Coordinates
260726, 112563
Date Recorded
17/06/2003
Date Updated
--/--/--
Description
Terraced nine-bay three-storey Classical-style bank with attic, built 1908, on a corner site comprising three-bay three-storey elevation to west, three-bay three-storey canted entrance bay to north-west, and three-bay three-storey elevation to north-east. Extended, 1922, comprising single-bay three-storey end bay to east. Hipped Westmoreland slate roof on cranked L-shaped plan behind parapet with clay ridge tiles, limestone ashlar chimney stacks, flat roofs to attic windows, and cast-iron rainwater goods. Limestone ashlar walls with channelling to ground floor and cut-limestone dressings including moulded stringcourse to first floor, full-height Doric pilasters and engaged columns to upper floors having plain frieze over with dentilated moulded cornice, parapet, blocking course to entrance bay and cut-stone coping. Square-headed window openings to ground floor with cut-limestone sills. Timber casement windows with cast-iron sill guards having Fleur-de-Lys finials. Square-headed window openings to upper floors with cut-limestone sills, moulded surrounds, and keystones with entablatures to first floor. 1/1 timber sash windows. Square-headed door opening to entrance bay approached by three-cut-limestone curved steps with moulded polished Kilkenny marble doorcase having frieze and moulded entablature with elongated keystone, and timber panelled double doors. Square-headed door opening to south-west in canted recess with timber panelled door, sidelights and overlight. Road fronted on a corner site with concrete flagged footpath to front.
Appraisal
This bank is an attractive composition in a Classical style that has been very well maintained to present an early aspect. The construction of the bank is particularly fine and reveals high quality stone masonry – this is particularly evident in the cut-stone detailing, which enhances the design quality of the composition. The bank retains most of its original form – an additional bay has been cleverly integrated into the composition – together with important original salient features and materials. The bank is of significance, attesting to the continued prosperity of Waterford City into the early twentieth century, stemming from commercial activities associated with the quays. The bank is an important component of the streetscape, forming the corner linking Coal Quay with Barronstrand Street, and is one of a group of purpose-built bank buildings on the quays.
