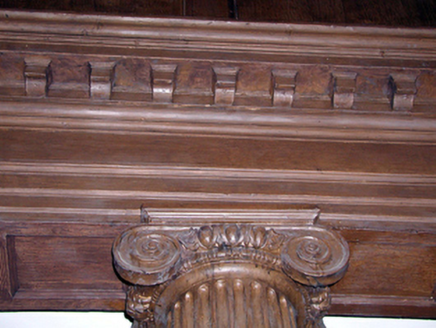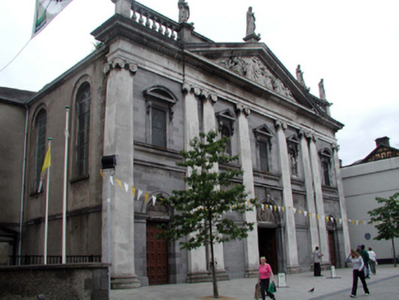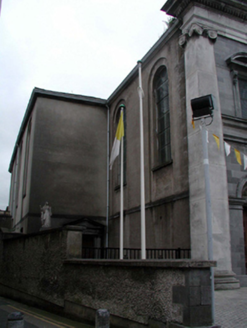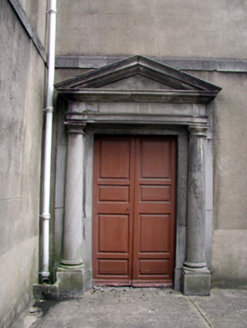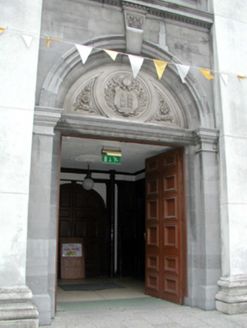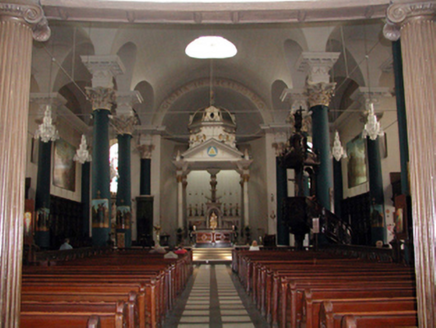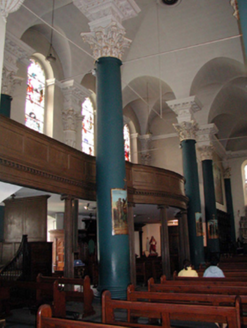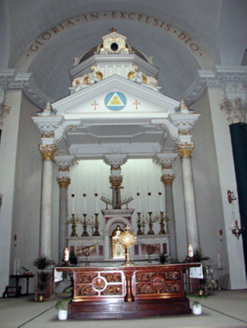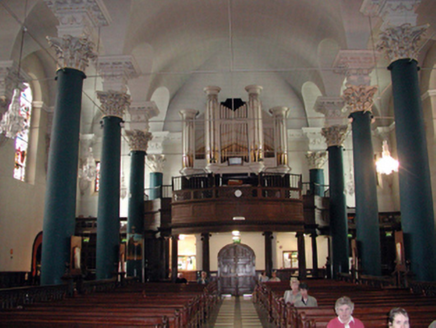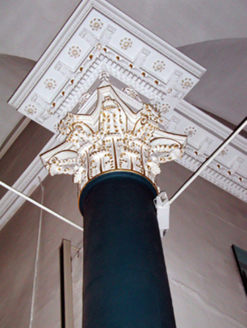Survey Data
Reg No
22501138
Rating
National
Categories of Special Interest
Architectural, Artistic, Social, Technical
Original Use
Cathedral
In Use As
Cathedral
Date
1790 - 1795
Coordinates
260743, 112518
Date Recorded
03/07/2003
Date Updated
--/--/--
Description
Detached six-bay double-height Classical-style Catholic cathedral, built 1793, originally on a T-shaped plan comprising six-bay double-height nave with four-bay double-height side aisles to north and to south. Extended, 1829, comprising single-bay double-height chancel to east. Renovated, 1854, with single-bay double-height lower apse added to east on a canted plan. Completed, 1893 - 1897, with five-bay two-storey Ionic frontispiece added to entrance (west) elevation with three-bay two-storey pedimented breakfront. Hipped slate roofs on a T-shaped plan behind parapet (polygonal to apse) with clay ridge tiles, and cast-iron rainwater goods on cut-stone eaves. Unpainted rendered walls with rendered stringcourse. Limestone ashlar wall to frontispiece with cut-limestone dressings including full-height Ionic pilaster strips (paired to breakfront), moulded stringcourses, plain frieze, dentilated moulded cornice, moulded surround to pediment having figurative tympanum, statuary over, and balustraded parapet with cut-stone coping. Round-headed window openings in round-headed recessed panels with cut-stone sills. Round- and square-headed window openings to frontispiece with moulded cut-stone sill course, cut-stone surrounds, and triangular and segmental pediments on consoles. Fixed-pane leaded stained glass windows to all openings. Square-headed door openings to side aisles with cut-stone pedimented doorcase, and timber panelled double doors. Square-headed door openings to frontispiece in round-headed recessed panels with moulded cut-stone archivolts on moulded stringcourse, timber panelled double doors, and carved detailing to panels. Full-height interior open into roof dressed, c.1860 - c.1885, with tiled floors, carved timber pews, round-headed arcade to side aisles on Corinthian columns, timber panelled gallery to first floor on a U-shaped plan on Ionic pillars (with bowed section to choir gallery to west), stained glass windows (1885), organ (1870) to west, groin vaulted ceiling, and round arch to apse having carved timber altar and decorative baldacchino (1881) sheltering high altar. Set back from line of road with concrete brick cobbled forecourt to front.
Appraisal
This cathedral, designed by John Roberts (1712 - 1796), is a monumental building of national importance. The massing of the cathedral serves to form an anchor site in the centre of Waterford City, and the composition is further distinguished by the elaborate Classical frontispiece to the west. The construction of the church is of considerable interest, particularly to the detailing to the frontispiece that reveals high quality stone masonry. The interior of the cathedral is particularly well maintained and incorporates many features of outstanding artistic importance, including delicate stained glass windows by the Meyer Company of Munich, together with timber galleries and a vaulted roof of technical and engineering interest. The cathedral is an important landmark in the city and forms a prominent centrepiece in the streetscape of Barronstrand Street.
