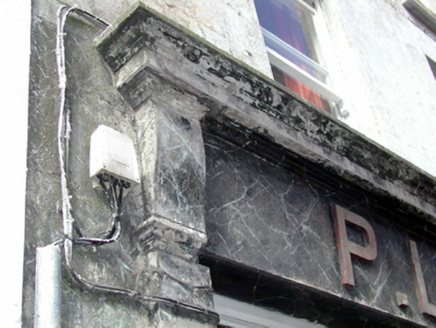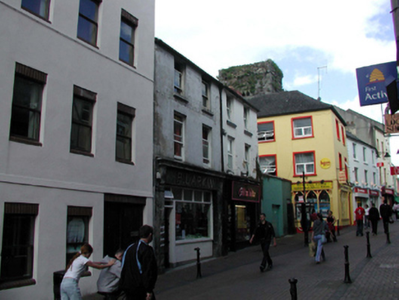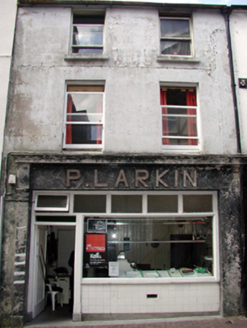Survey Data
Reg No
22501143
Rating
Regional
Categories of Special Interest
Architectural, Artistic
Original Use
House
In Use As
House
Date
1910 - 1915
Coordinates
260723, 112463
Date Recorded
18/06/2003
Date Updated
--/--/--
Description
Terraced two-bay three-storey house, built 1912, on a rectangular plan with shopfront to ground floor. One of a pair. Pitched slate roof with cast-iron rainwater goods on rendered eaves retaining cast-iron ogee hopper and downpipe. Rendered, ruled and lined walls. Rendered shopfront to ground floor. Square-headed window openings (first floor) with concealed dressings framing one-over-one timber sash windows. Square-headed window openings (top floor) with concrete sills, and concealed dressings framing one-over-one timber sash windows. Street fronted with cobbled footpath to front.
Appraisal
A house erected as one of a pair of houses to designs by George Hastings Jephson (1874-1953) of Prospect, County Waterford (Irish Builder 31st August 1912, 510), representing an integral component of the early twentieth-century built heritage of Waterford with the architectural value of the composition suggested by such attributes as the compact rectilinear plan form; the Classically-detailed shopfront perpetuating the memory of the butcher and victualler Patrick Larkin (----); and the diminishing in scale of the openings on each floor producing a graduated visual impression. Having been well maintained, the form and massing survive intact together with substantial quantities of the original fabric, both to the exterior and to the interior, thus upholding the character or integrity of a house making a pleasing visual statement in Blackfriars Street. NOTE: Occupied (2003) by Michael Griffin (1934-2015) 'who gave up trading as a butcher in 1983…but kept the shop open as a meeting point for people who wanted to chat about horses or hurling' (Waterford News and Star 3rd August 2007, 7).





