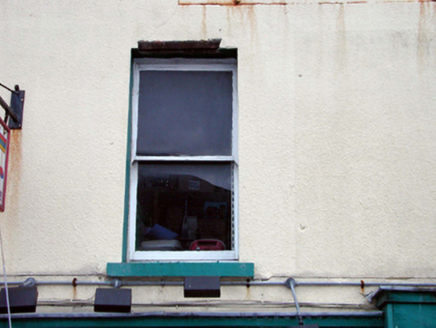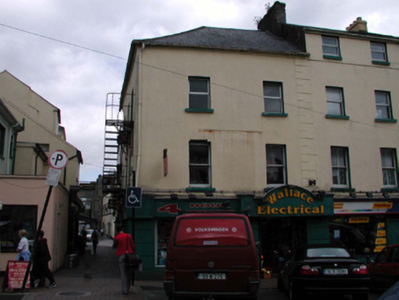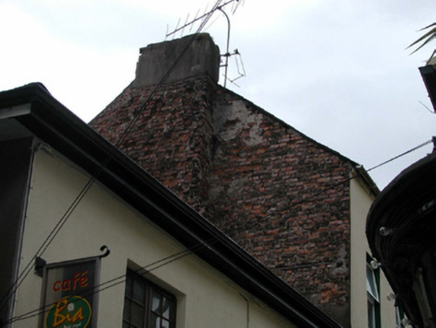Survey Data
Reg No
22501155
Rating
Regional
Categories of Special Interest
Architectural
Original Use
House
In Use As
House
Date
1810 - 1830
Coordinates
260740, 112424
Date Recorded
17/06/2003
Date Updated
--/--/--
Description
Terraced two-bay three-storey house, c.1820, on a corner site retaining some early fenestration with two-bay three-storey side elevation to south, and two-bay three-storey return to west. Extensively renovated, c.1995, with replacement shared shopfront inserted to ground floor. One of a pair forming part of a group of five. Pitched slate roof on an L-shaped plan (forming hip to corner) with clay ridge tiles, rendered chimney stack, and cast-iron rainwater goods on rendered eaves. Painted rendered walls with exposed red brick construction to return to west. Square-headed window openings with rendered sills. 1/1 timber sash windows to first floor with replacement uPVC casement windows, c.1995, to top floor. Replacement shared rendered shopfront, c.1995, to ground floor with channelling, fixed-pane timber display window, timber panelled door, and timber fascia over. Road fronted with concrete brick cobbled footpath to front.
Appraisal
This house, despite alterations to ground floor to accommodate a commercial use, retains most of its original form and character to the upper floors. Built as one of a group of five terraced houses, the house is one of a pair with a further house to the extreme north of the group (22501151/WD-5632-21-157). The house retains some important early or original salient features and materials. The house, together with the remaining houses in the group (22501151 - 4/WD-5632-21-157 - 160), is an attractive component of the streetscape, forming the corner linking Arundel Square with Arundel Lane.





