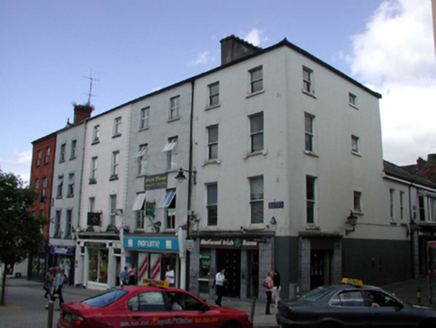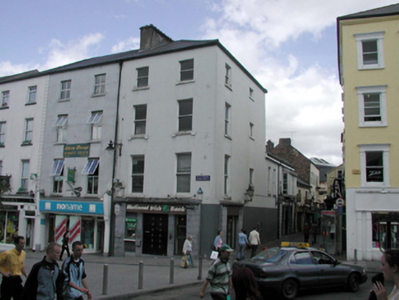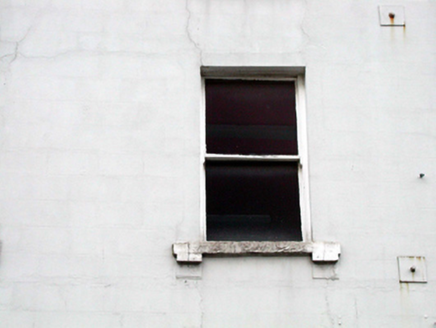Survey Data
Reg No
22501158
Rating
Regional
Categories of Special Interest
Architectural
Original Use
House
In Use As
Bank/financial institution
Date
1780 - 1800
Coordinates
260712, 112425
Date Recorded
18/06/2003
Date Updated
--/--/--
Description
Terraced two-bay four-storey house, c.1790, on a corner site with two-bay four-storey side elevation to south, and three-bay two-storey return to west. Extensively renovated, c.1990, with replacement shopfronts inserted to ground floor and entrance bay to return remodelled having single-bay single-storey box oriel window over. One of a terrace of three. Hipped roof (pitched to return) with replacement artificial slate, c.1990, concrete ridge tiles, rendered (shared) chimney stack, and cast-iron rainwater goods on rendered eaves. Painted rendered, ruled and lined walls. Square-headed window openings (including to box oriel window, c.1990, to return) with rendered sills (on ‘consoles’ to first floor). Replacement 1/1 timber sash windows, c.1990. Replacement limestone ashlar shopfronts, c.1990, to ground floor with channelled piers, fixed-pane display windows, glazed timber double doors, and polished pink granite name plate having cut-stone course over. Road fronted on a corner site with concrete brick cobbled footpath to front.
Appraisal
This house, built as one of a group of three identical terraced houses, despite substantial alterations to the ground floor retains much of its original form to the upper floors. Sympathetically restored, the building incorporates features modelled on the original fittings, which contributes to the historic quality of the streetscape. The house, together with the remaining houses in the group (22501059 – 60/WD-5632-21-165 – 6), is an important component of the streetscape, forming the corner linking Broad Street with Arundel Lane.





